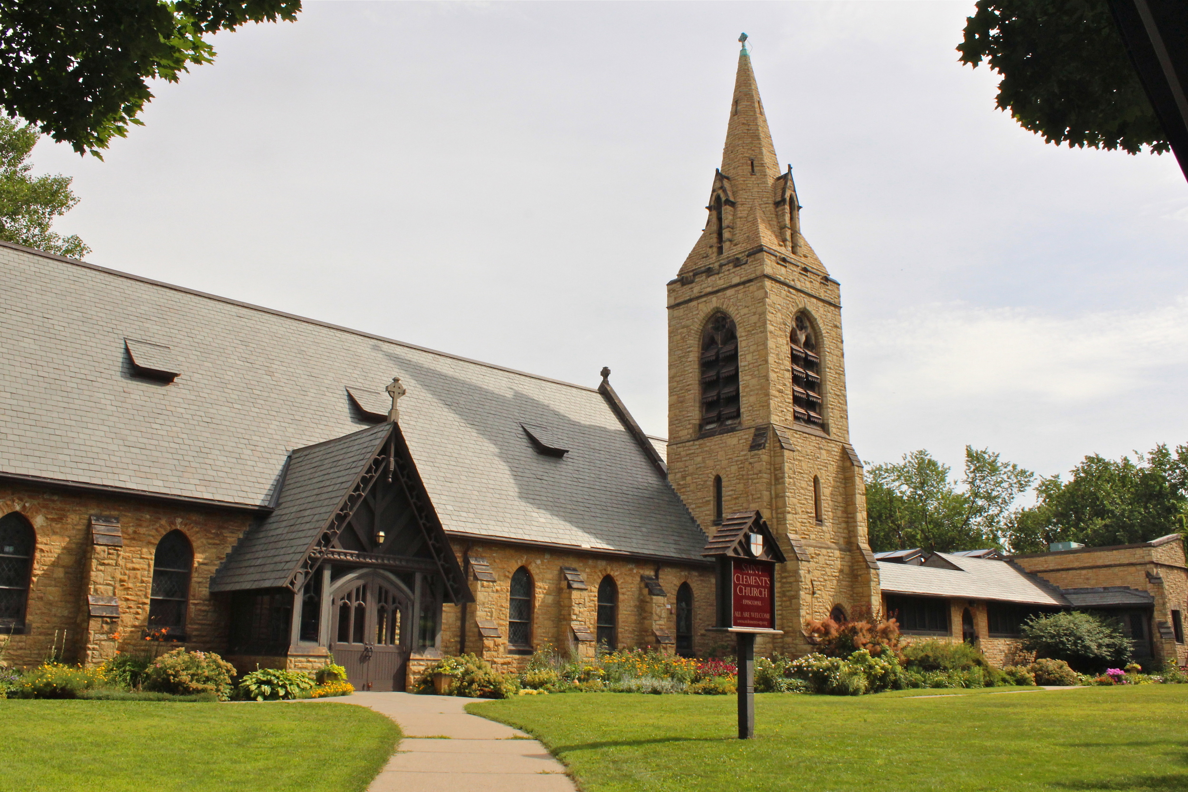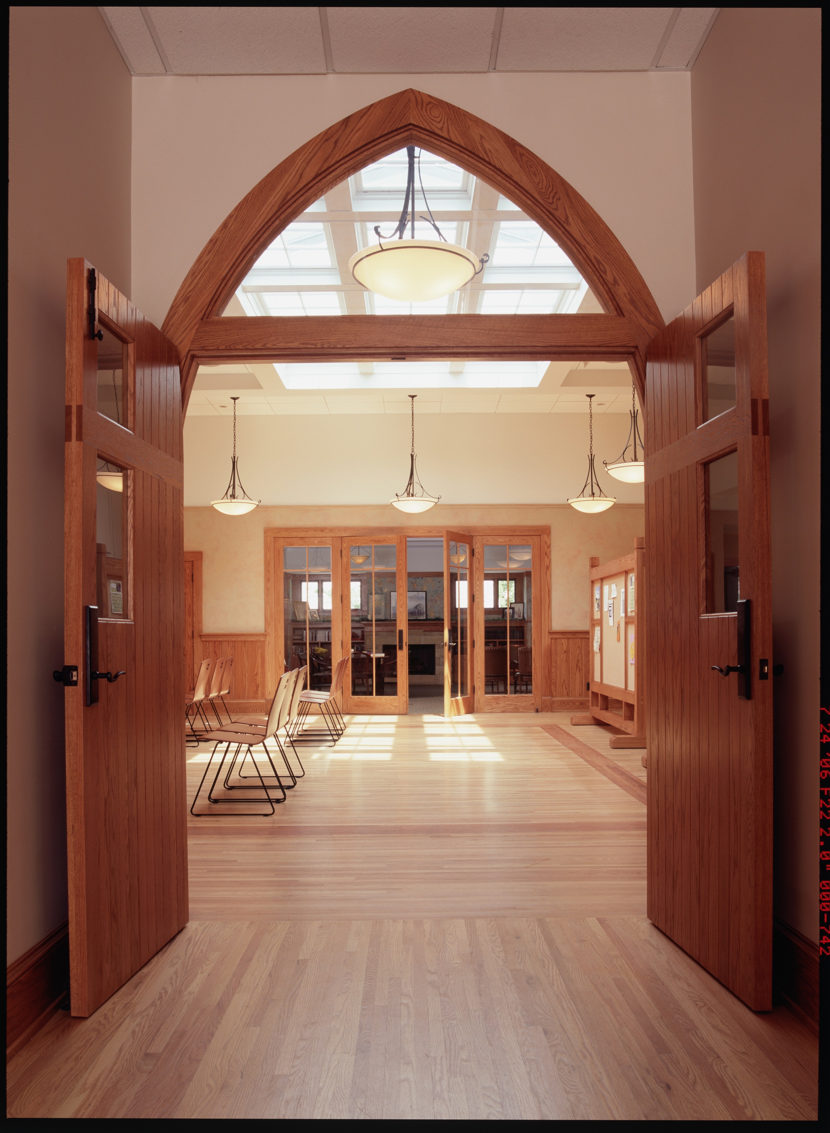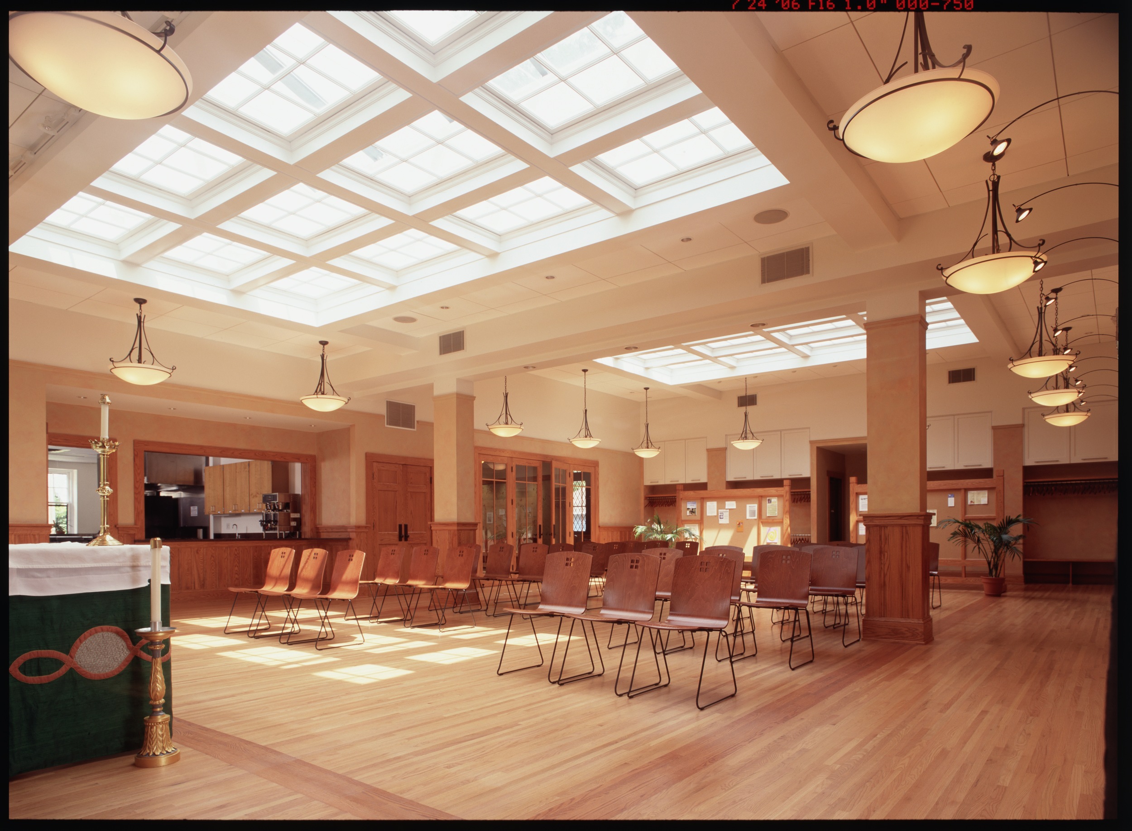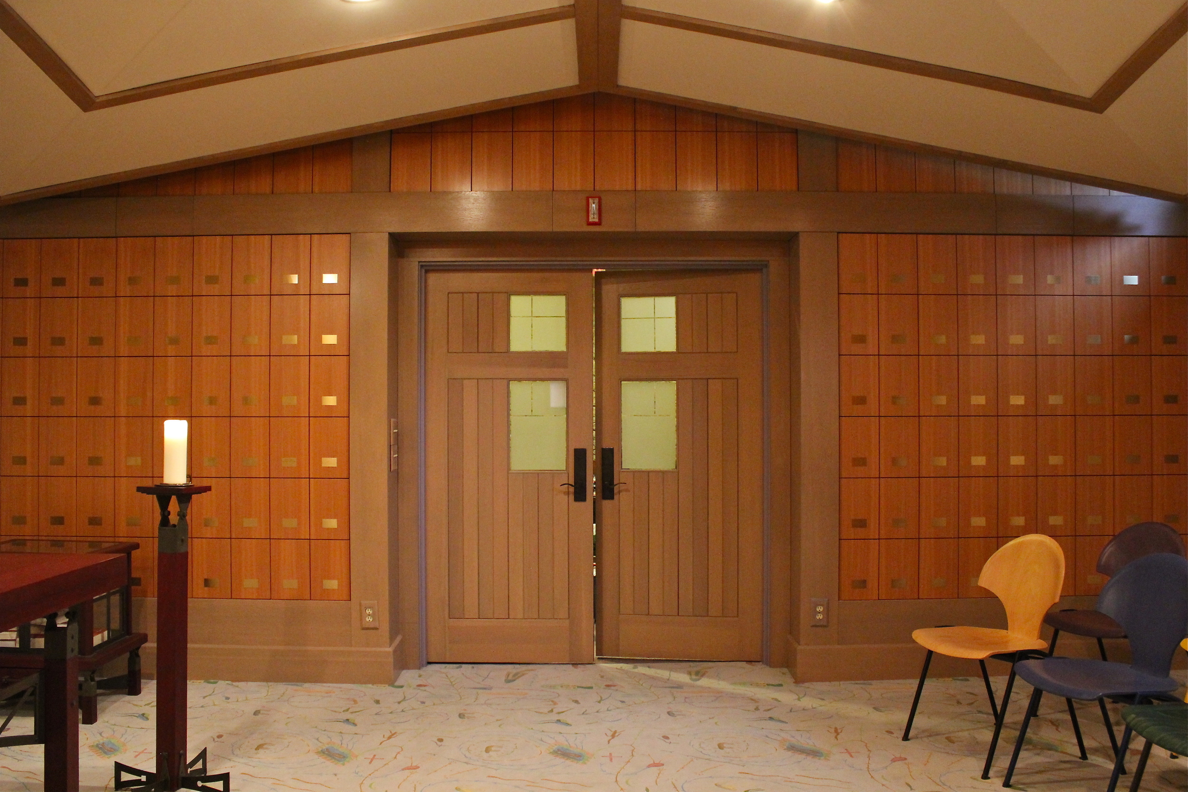




St. Clement’s in Saint Paul was designed by Cass Gilbert in 1895. Its parish hall was added onto the east end by Clarence Johnston in 1913. The original design intent was compromised by remodelings during the 1950’s, resulting in a warren of small rooms and narrow halls with low acoustical ceilings. The new design reestablishes the original east-west orientation for large gatherings and occasional services, with axial alignments based on door, window, and skylight locations. The main room is now open to the kitchen, also remodeled, and to a new library/meeting room. The two steel wire-glass skylights, presumably closed during the national blackout program of WWII, have been reopened with new energy-efficient aluminum skylights. Minnesota limestone and white oak, recalling similar materials on the church, are used. The experience of entering the remodeled parish hall from the sanctuary is, in the words of the rector at the time, like emerging from the forest into a sunlit pasture. A columbarium was also designed into the entry wall of the downstairs chapel, and five new doors were designed for the entrances into the church.
Construction: TreHus Builders
Photography: Rich Laffin
