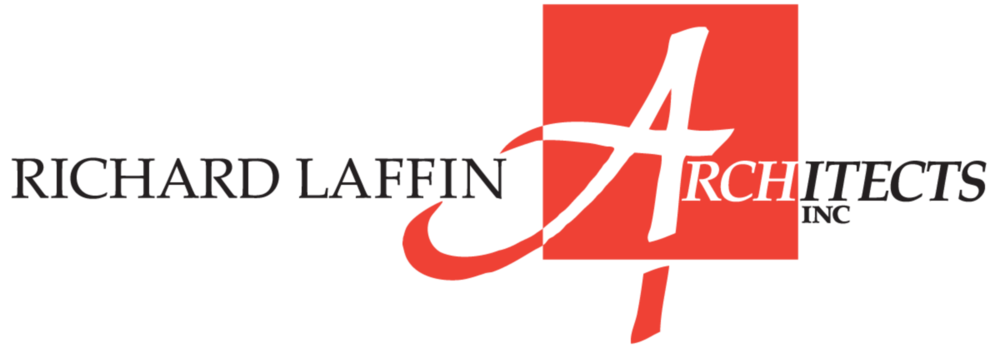The architectural design process is straight-forward. It should also be collaborative, fun, and educational. Although some architecture firms have renamed the phases, we still use the terms adopted by the American Institute of Architects.
Predesign
We meet with you, our new client, at your house or building site; discuss the project both broadly and specifically; learn about your lifestyles, preferences, and dislikes; and then assemble a so-called program (a listing of all you hope to accomplish in terms of scope, features, and functionality). We discuss budgets for both construction costs and architectural fees. We establish a schedule. We thereafter measure and photograph your home and/or site in preparation for as-built drawings. We arrange for a survey if required. Finally, we usually conduct a brief zoning code review (property lines and setbacks, allowable site coverage, and easements) before beginning design.
Schematic design
This is the discovery phase. Using the program, survey, and as-built drawings, we consider options for satisfying your requests. Generally, we present three good coherent sets of ideas, known as schemes. Sometimes we accompany these plan drawings with perspective sketches and/or models to further explain the schemes, especially in the third dimension. For clients seeking only to get a sense of possibilities and associated costs, schematic design can be viewed as a feasibility study.
Design development
Schematic design will yield one best set of ideas, which we mutually agree upon, although it may sometimes be a hybrid of several schemes. We progressively refine the design to account for eventual structural considerations, plan for HVAC and electrical work, review interior and exterior appearance (elevations), consider details, and incorporate the requirements of product and material selections. This is the time to arrange to meet with contractors, either a builder you want to work with or contractors we can recommend to you (based on scope, location, and perceived chemistry). It is also the time to confirm that your project is within budget.
Construction documents
The working drawings (in the form of three basic types: plans, sections, and elevations) are the documents that your contractor will use to prepare a final bid as well as to use for pulling a building permit and, of course, to build from. They are the basis of your contract with your builder. They look similar to design development drawings, but with all the notes, dimensions, and details the contractor will need to proceed. They include information from the structural engineer’s report. They also include and coordinate your selections including exterior and interior finishes, window and door schedules, light fixtures, plumbing fixtures, appliances, counter and tile choices, cabinetry, and hardware.
Bidding
This is the period (generally three weeks) during which the contractor works with subcontractors and suppliers to establish a final price, based on the completed construction documents. We are available to answer questions and provide additional details. For competitive bids, whereby contractors (generally three) submit itemized spreadsheets, we help evaluate their numbers for our clients. However, more frequently we often preselect a contractor during design development, resulting from interviews and preliminary sense of eventual cost. This model is known as a negotiated contract. In this case, the bidding phase is thus not competitive.
Construction observation
During this final phase, we provide many ongoing services. We respond to contractor questions; interpret the drawings; verify that construction aligns with the design intent; arrange for site visits; and help resolve any issues between the homeowner and contractor that arise during construction (architects act as the owners’ advocate). We also provide additional/updated drawings as requested; look for unforeseen opportunities; review proposed samples (both mock-ups and materials); review shop drawings (manufacturer and fabricator drawings of what they propose to supply); and review contractor pay requests.






