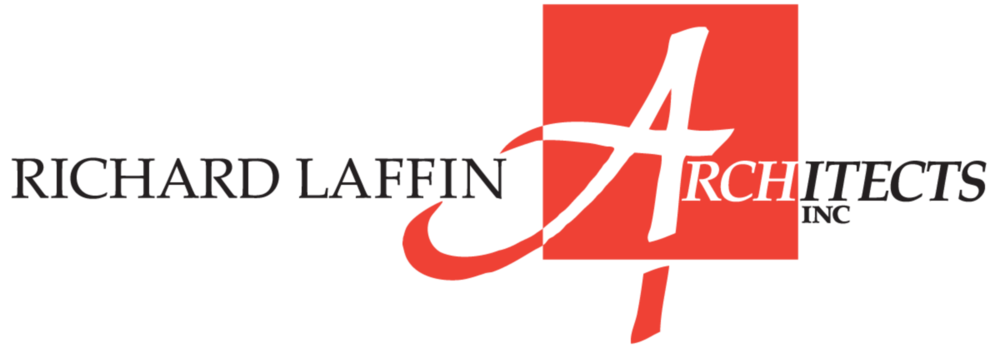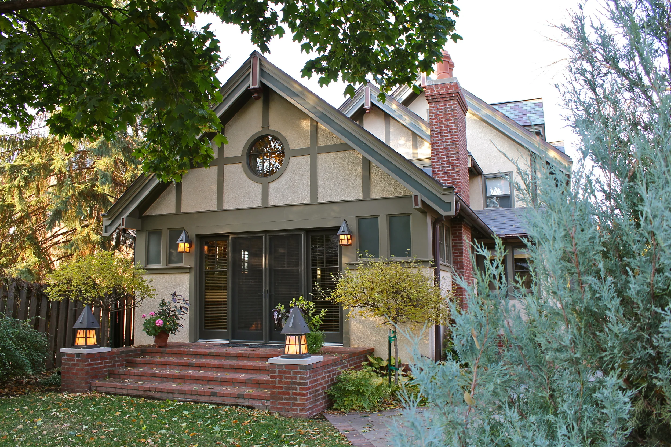
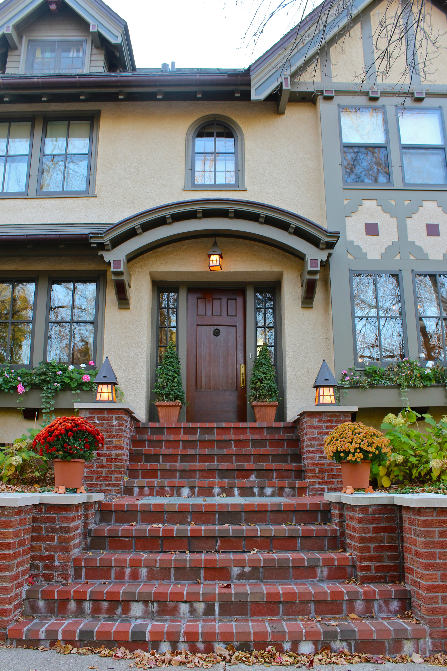
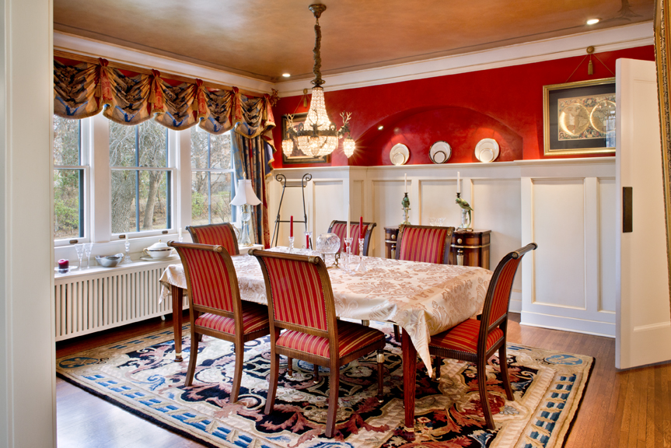
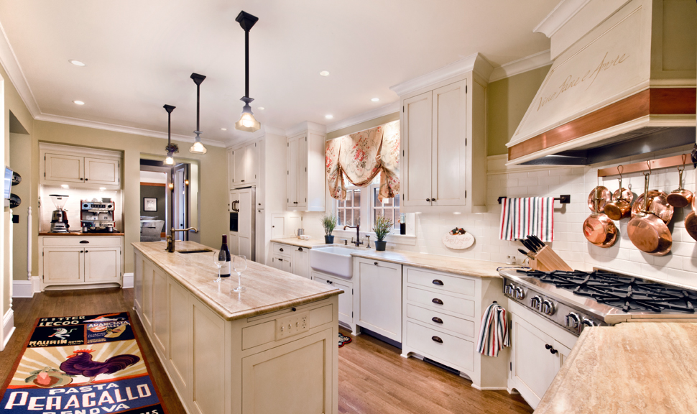
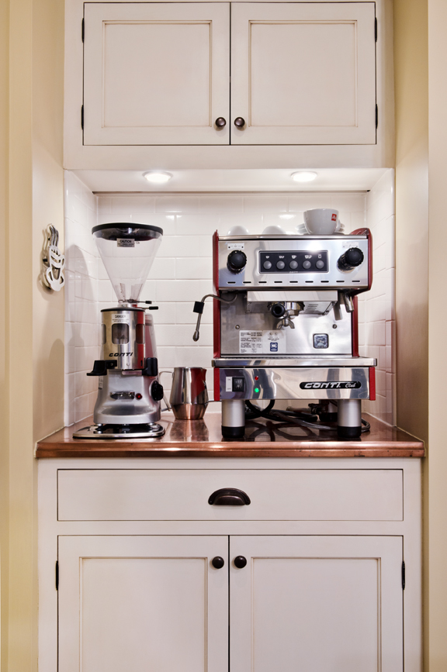
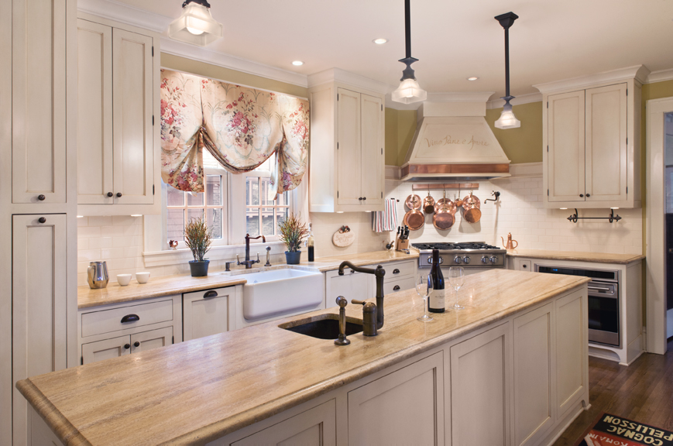
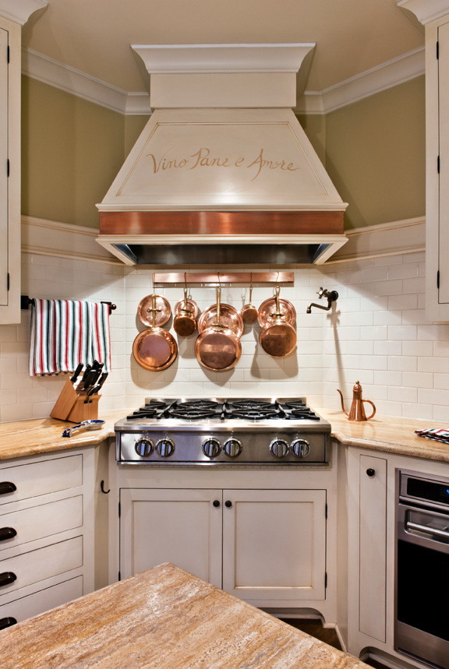
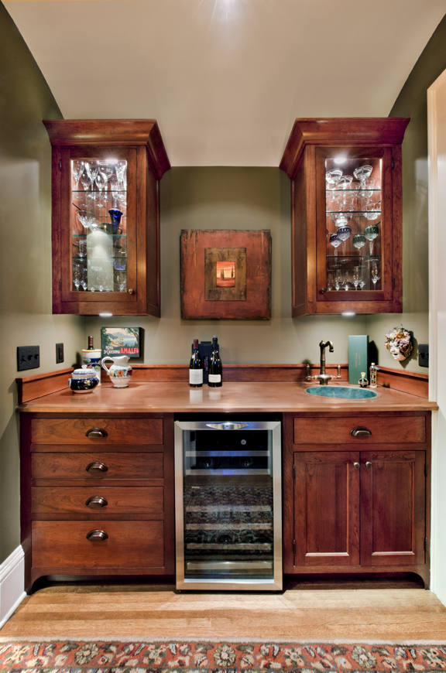
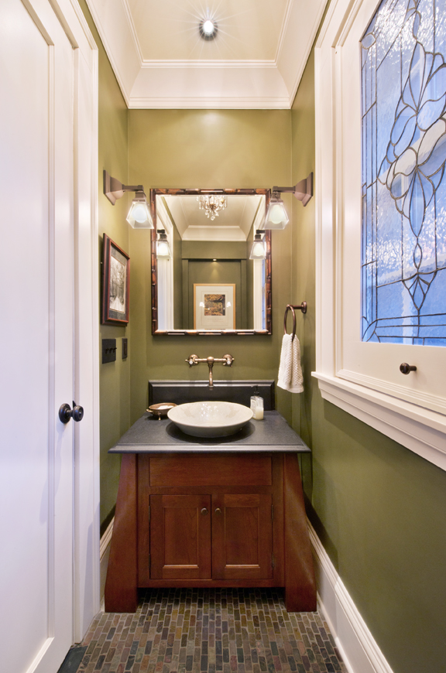
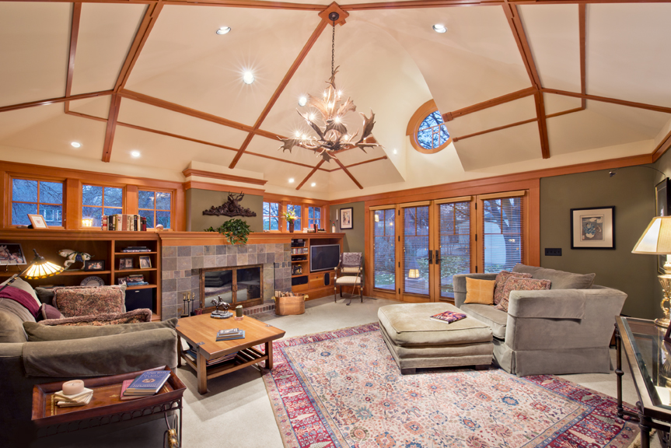
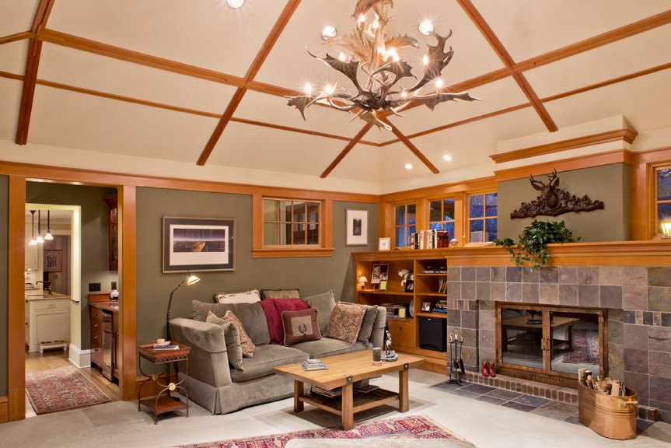
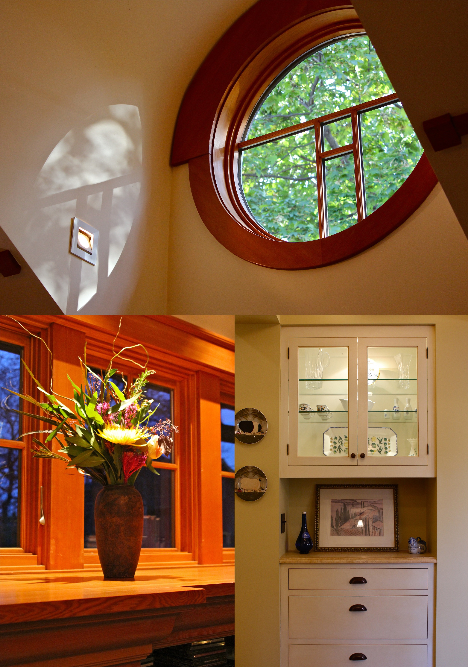
This project entailed a complete remodeling of all four floors of a house that had undergone structural problems over the course of a century, along with exterior improvements (a new front entry, a new slate roof, a stucco redash, and new paint colors), and an addition. The addition, with its copper shingle roof, includes a side entry, a breakfast room off the remodeled kitchen, a wet bar, powder room, and a casual family room to balance the ornate living room on the front of the house. The family room has douglas fir cabinetry and millwork and contains elements that respond to their love of the American West and Japanese art. Several elements of kitchen respond to the owner’s Italian ancestry and love of a great cup of coffee.
Construction: TrueLine Builders
Interior design: with Pappas Design
Photography: Rhea Pappas Photography and Rich Laffin
