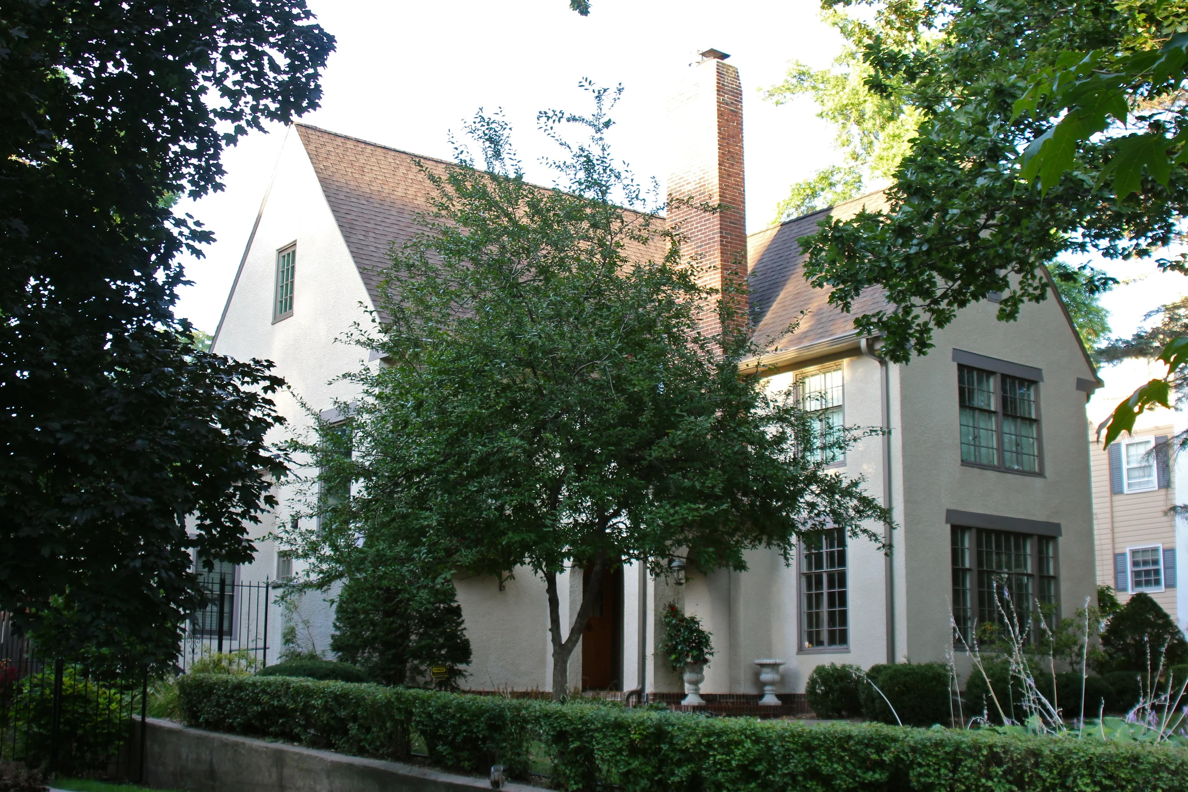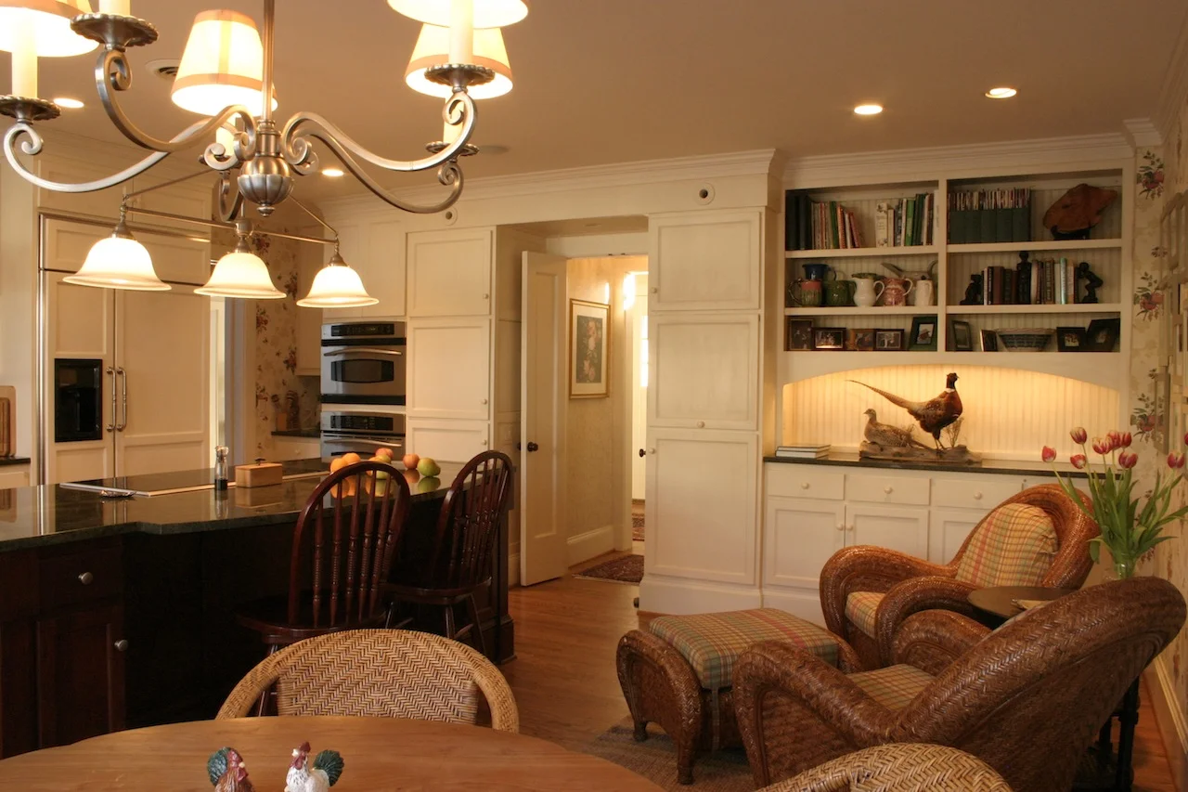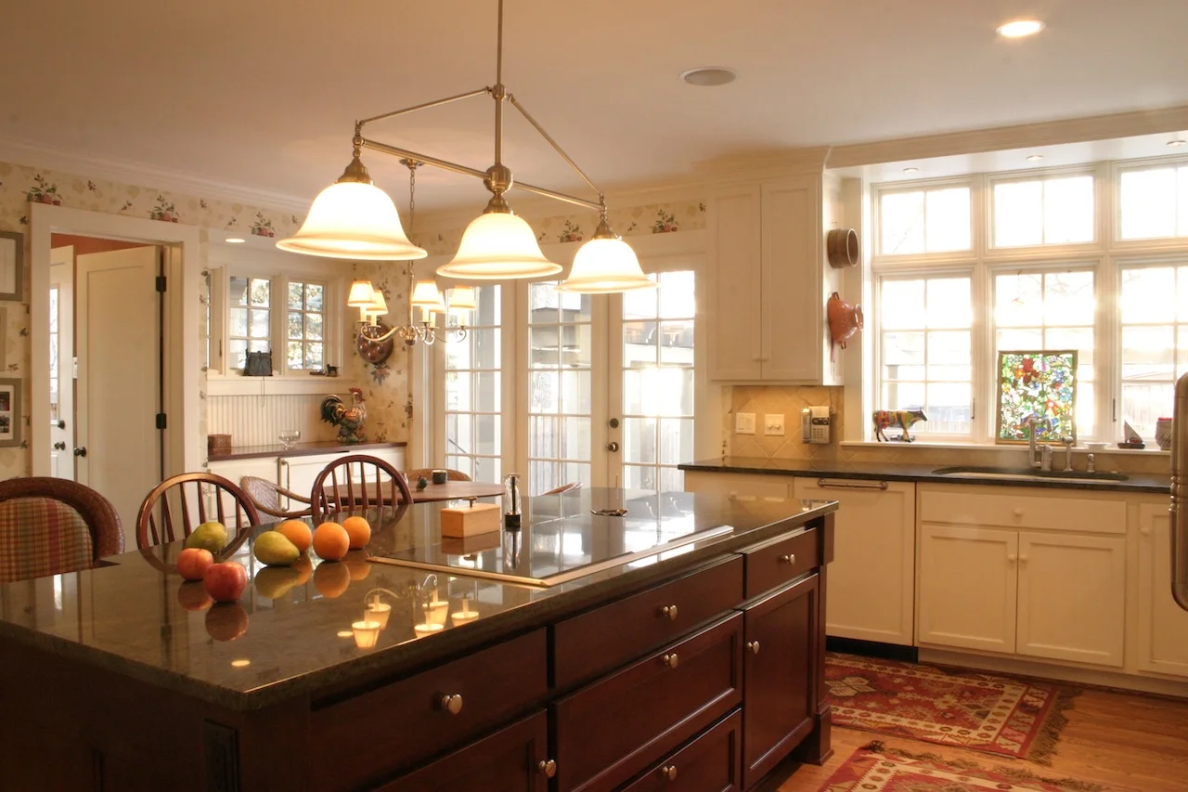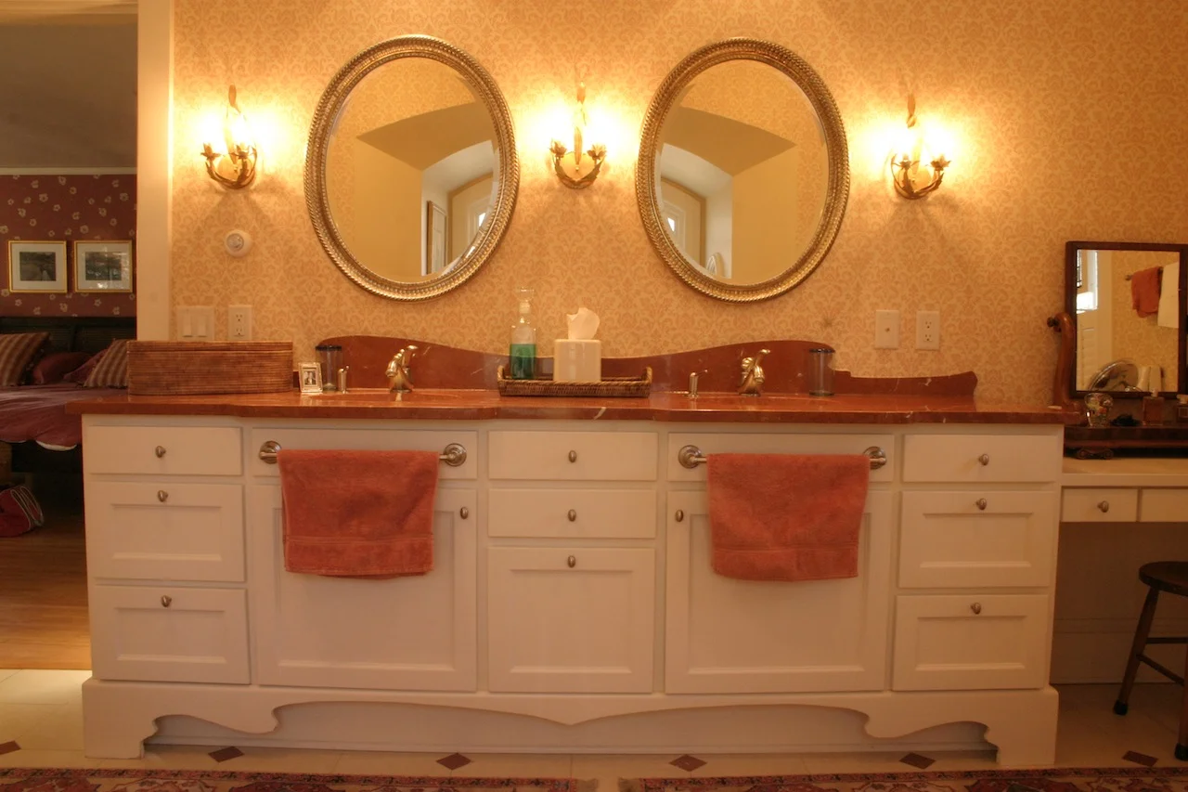







This 19__ house near the Mississippi River was designed by Clarence Johnston. The new owners, recently empty nesters, wished to open it up spatially, while still preserving the original arrangement of the parts. By adding onto the back, we created room for an eating table, with an eating terrace just outside, and a spot for the two to sit and enjoy a glass of wine while waiting for dinner to cook. A new rear entry, with coat storage and a first floor laundry, complete the back corner. The kitchen now opens up to the front entry, with double doors tucked into thick cabinetry wall, so that getting there is not so circuitous. Upstairs, bedrooms and the second floor bathroom were remodeled, and an uninsulated sleeping porch off the main bedroom was requisitioned for the owners’ bathroom. It fits under the existing roof in such a way that the bathtub has its own alcove, with a steam shower and water closet flanking it on either side. The vanity, with it double sink basins, is topped by a Rojo Alicante marble counter and custom backsplash, from which the color scheme for the suite was generated.
Construction: TreHus Builders
Photography: Rich Laffin
