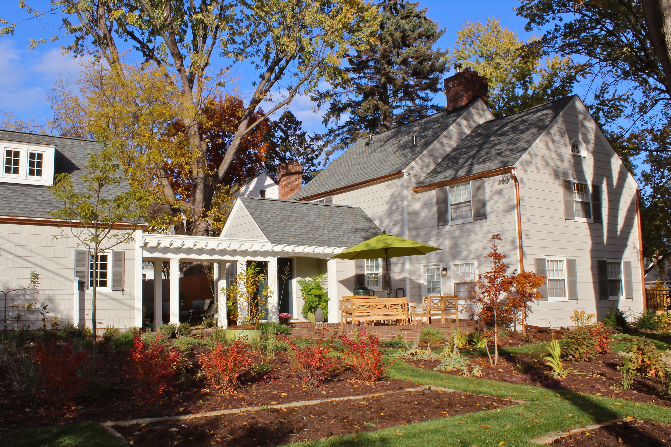
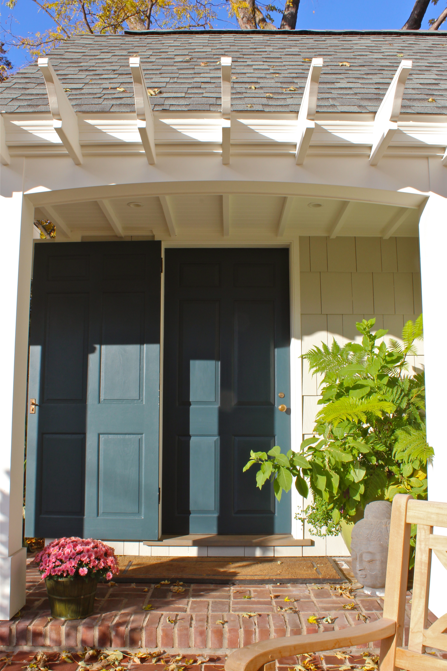
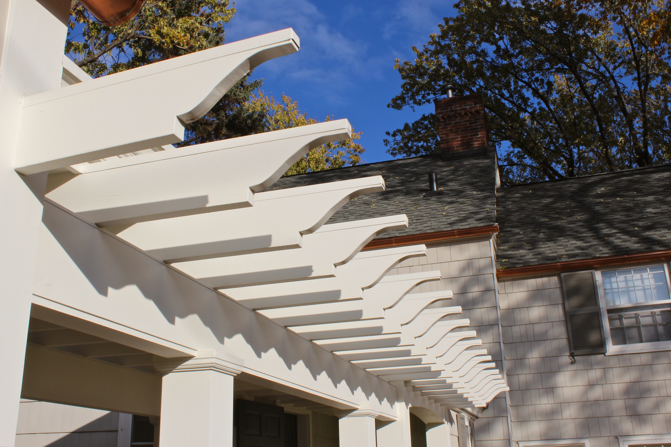
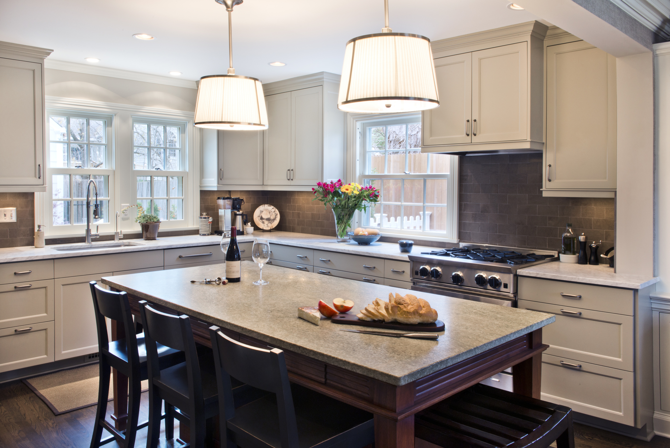
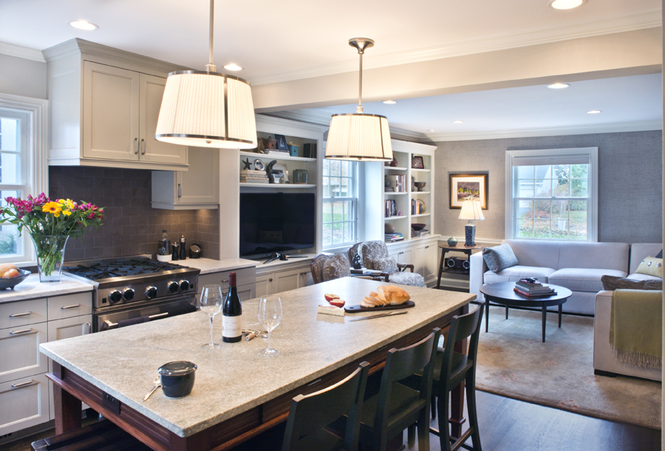
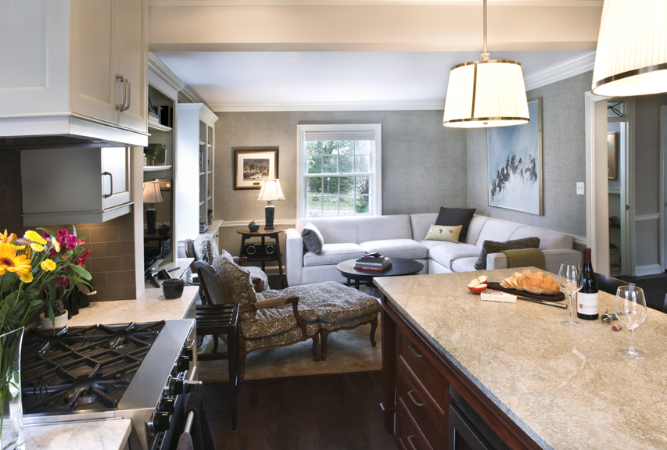
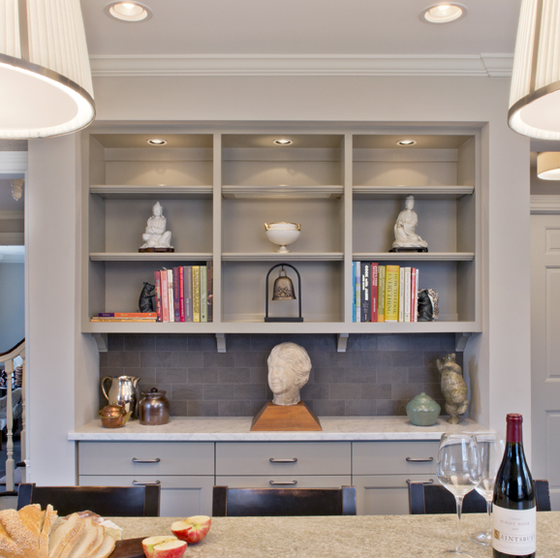
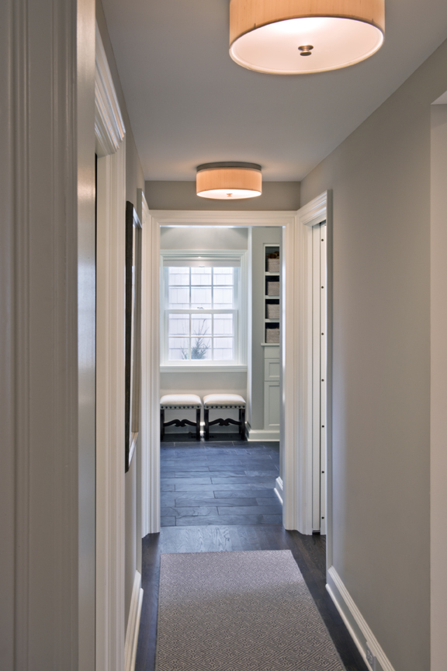
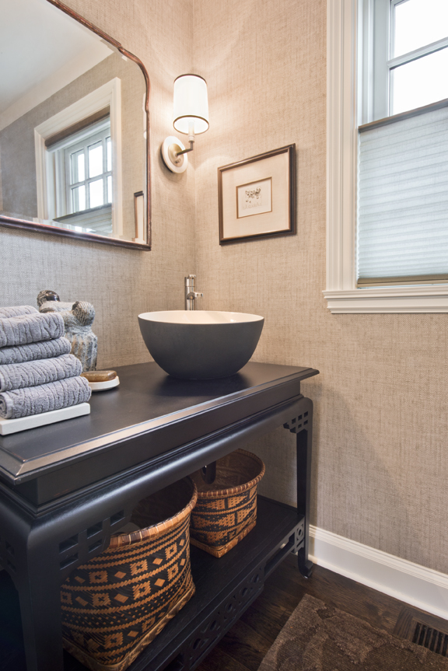
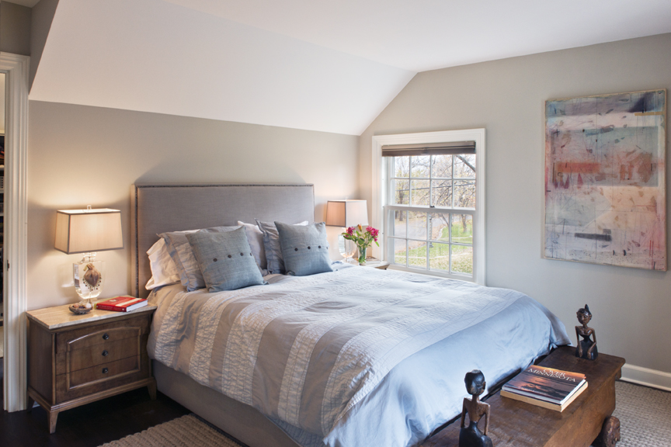
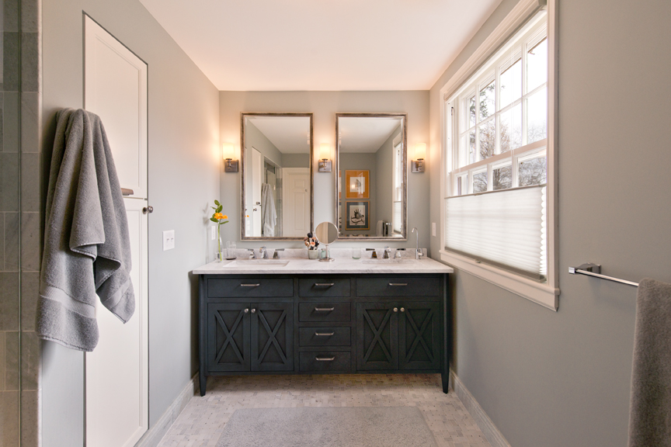
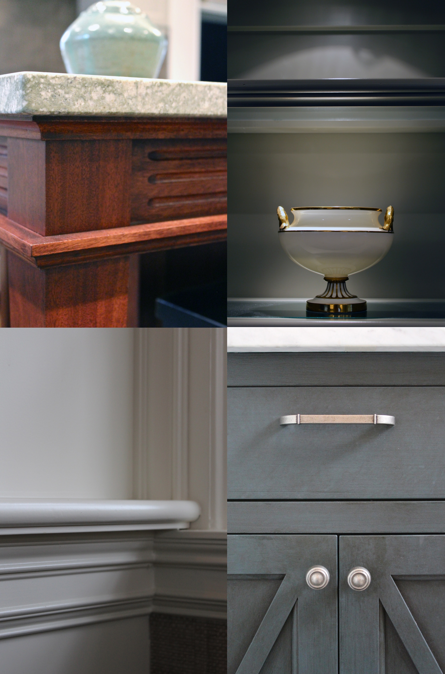
This modest home in Saint Paul’s Highland neighborhood was designed by architect Edwin Lundie in 1935 for two spinster sisters; it had never left the family. Just as one would expect, it was a millwork masterpiece inside, but, like many pre-WWII houses, suffered from claustrophobia. The new owners, one of whom rebuilds vintage wood speedboats in his retirement and recognizes craftsmanship when he sees it, understood the challenges and expectations of remodeling this home.
The former kitchen was isolated from the rest of the first floor, with just two tight openings. We opened it up to the front room, salvaging and reinstalling built-ins elsewhere. We designed most new cabinetry to look like furniture. The living room received a French door to connect it to an existing terrace in the backyard. The original narrow one-car garage was requisitioned for a spacious mudroom, pantry, and powder room; the laundry was moved upstairs to an alcove off the kitchen. A new two-car garage, with ample attic storage, was built in place of the former driveway, connected to the house with a pergola. On the second floor, the sisters’ bilateral bedroom became a smaller owners’ bedroom, allowing for a generous walk-in-closet. Space borrowed from back-to-back closets was added to the existing bathroom to create a large bath suite. All rooms in the house were re-plastered, and all millwork was repaired and repainted. Mechanicals were updated and the house was super-insulated.
Construction: Harry Jensen Construction
Interior design: with TJ Interiors
Photography: Rhea Pappas Photography and Rich Laffin
