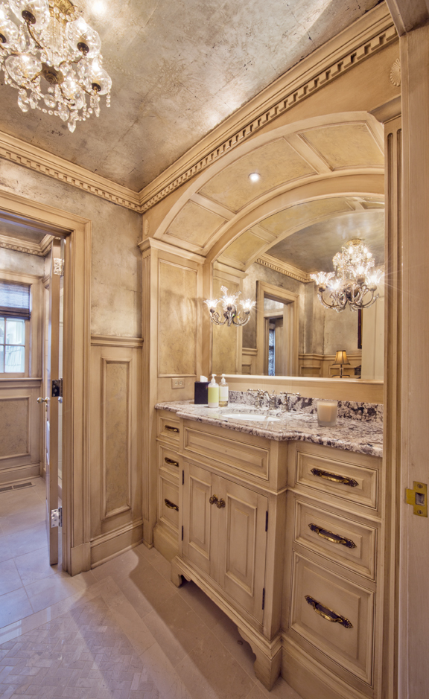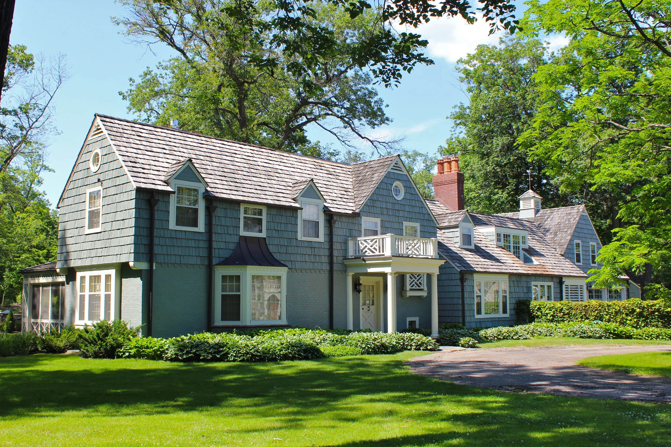
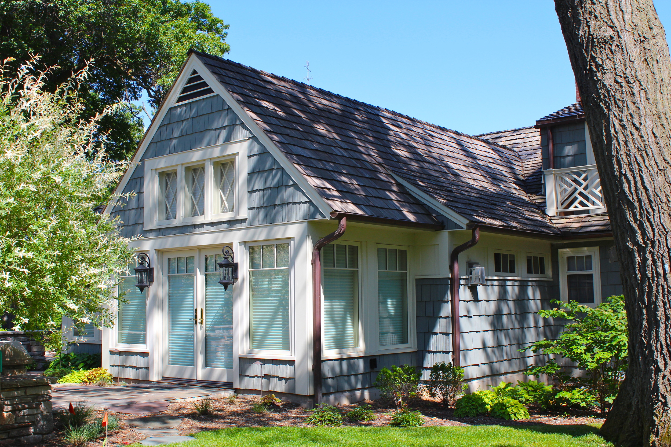
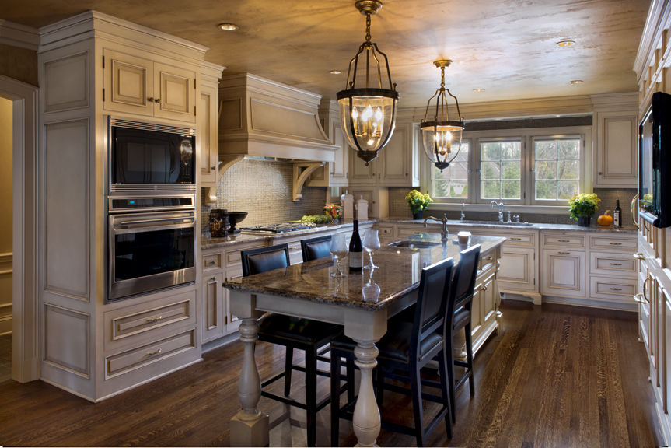
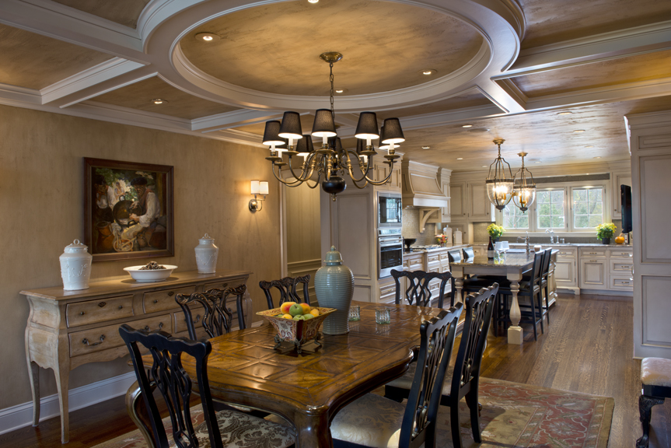
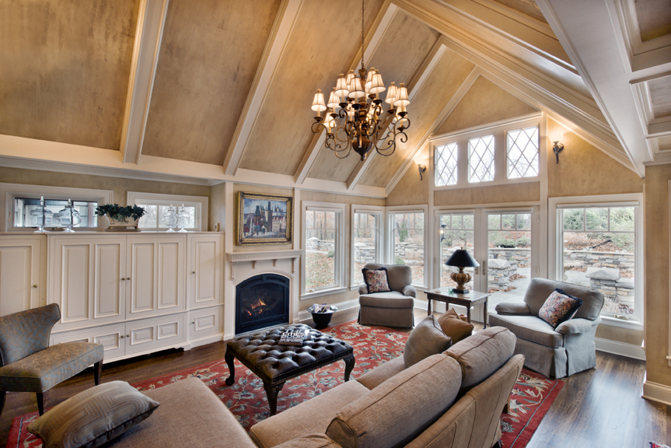
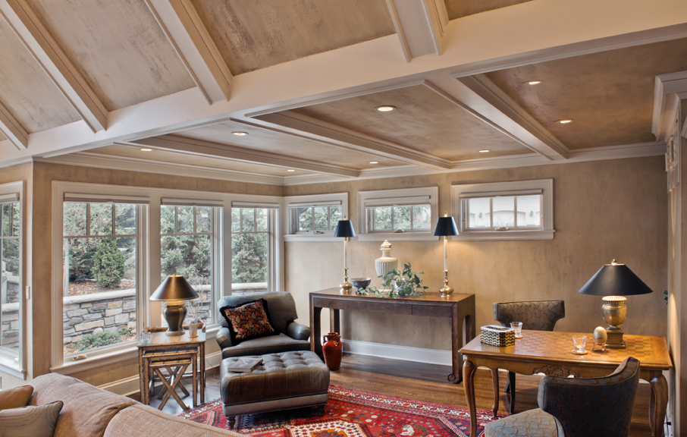
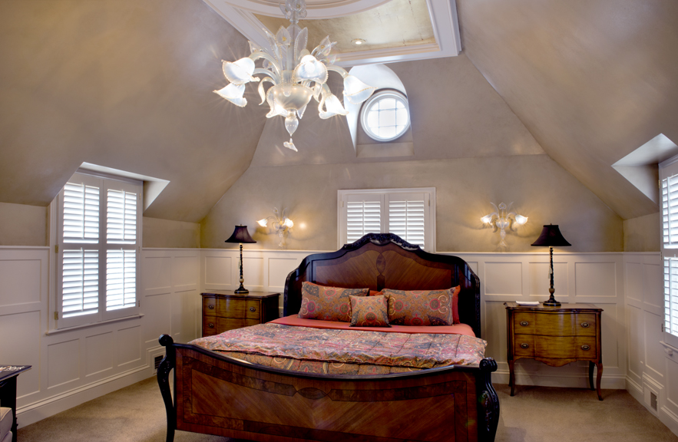
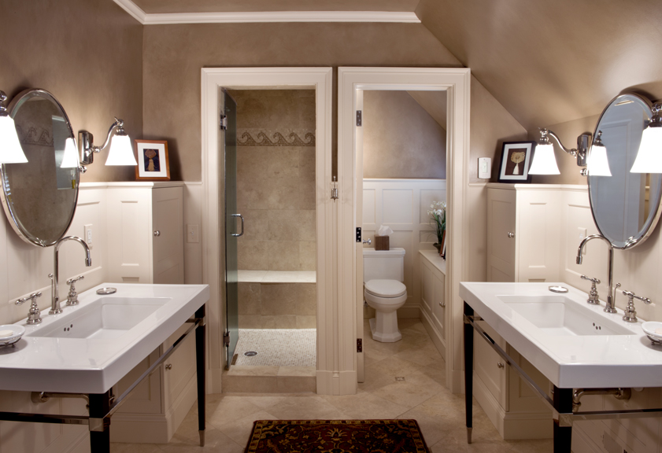
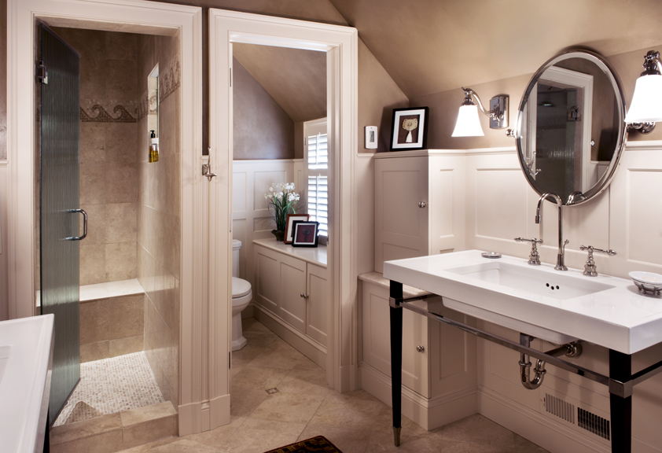
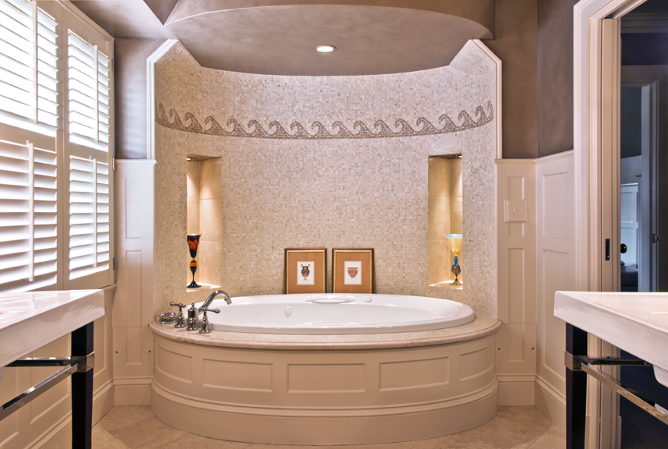
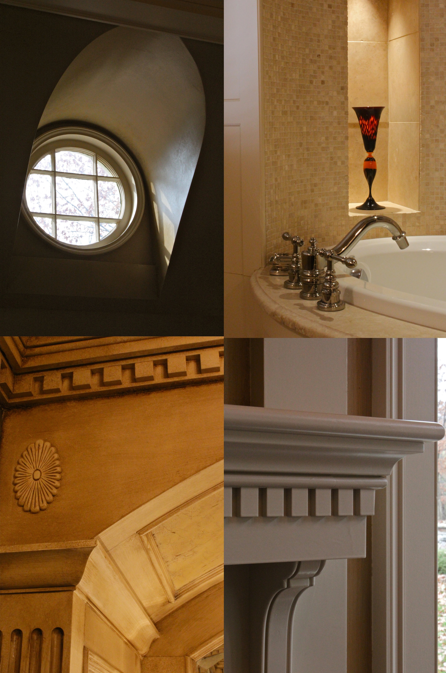
This residence was the original home in the neighborhood and for many years was the only one. With an ambitious remodeling plan in mind, we fully renovated it on all three floors. The front of the house has a new covered entry; two new dormers for light, interior headroom, and to improve the massing; and new clay pots rising out of the restored chimney. An addition on the rear of the house replaces a curious back room with a vaulted family room that expands into a home office, centered on a fireplace with views into new gardens. The new kitchen opens both to the cul de sac and to the rear. Upstairs, rooms have been consolidated to create larger bedrooms and closets and more efficient circulation. The owners’ bedroom has been paneled, has a new vaulted ceiling and end dormer with a high round window, and has adjacent walk-in-closets and an elegant bathroom suite.
Construction: Anchor Builders
Interior design: with Pappas Design
Photography: Rhea Pappas Photography and Rich Laffin

