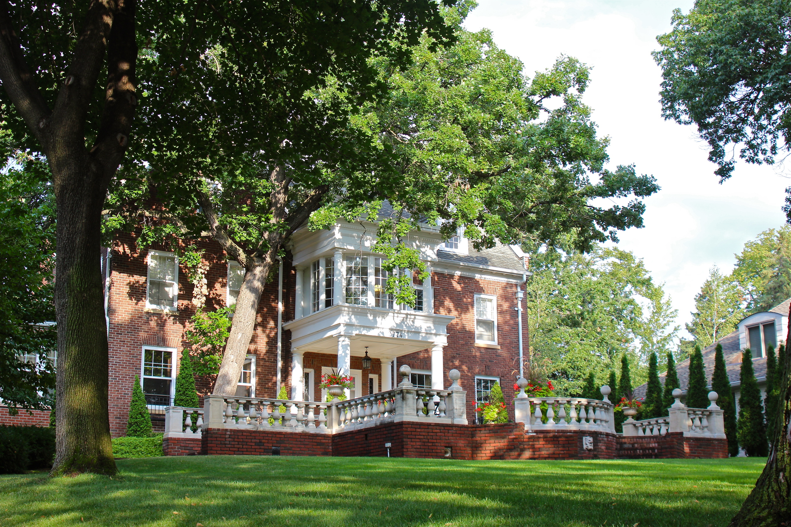
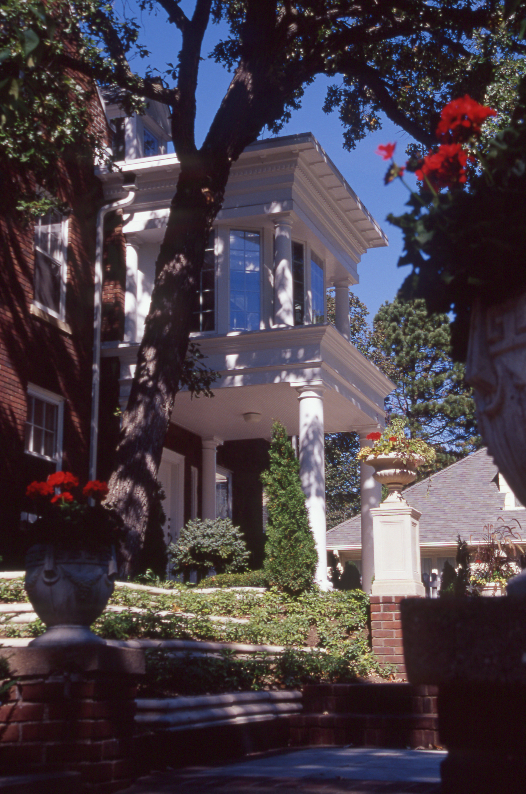
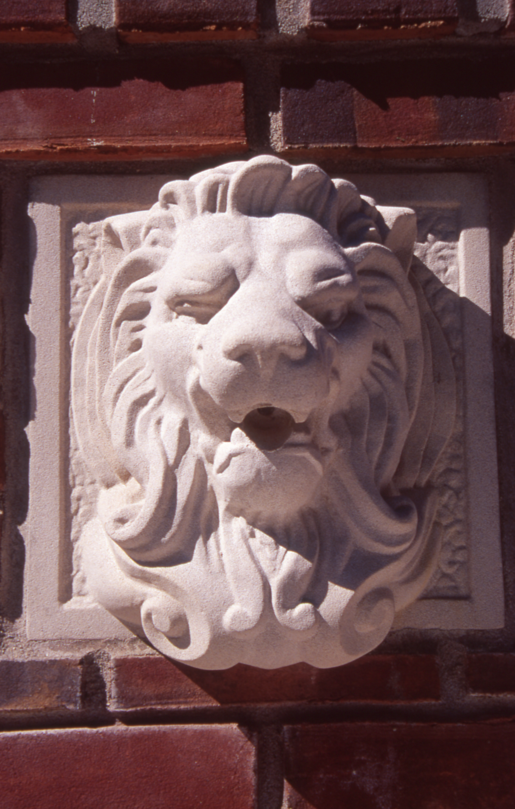
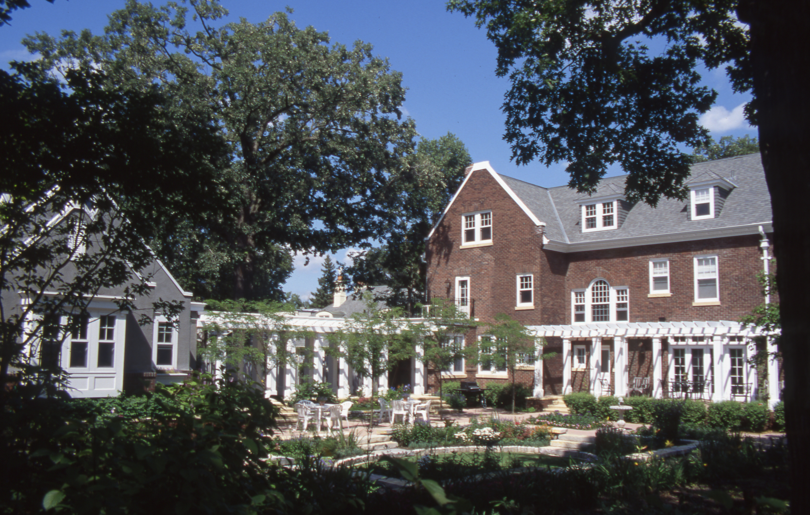
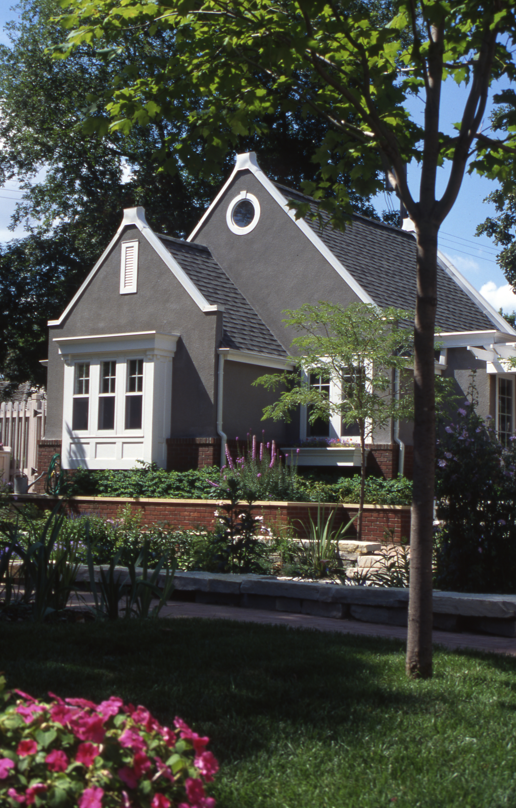
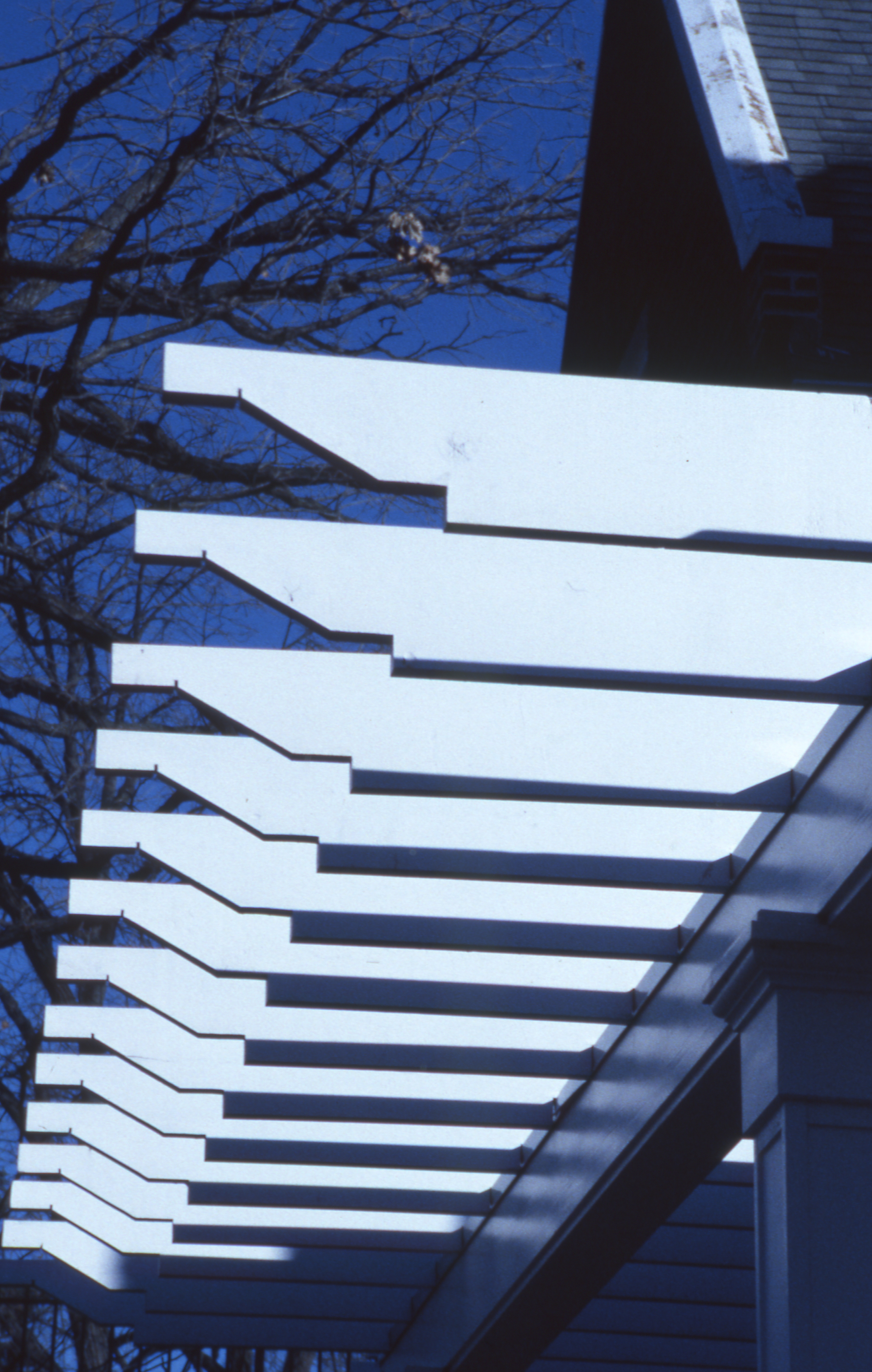
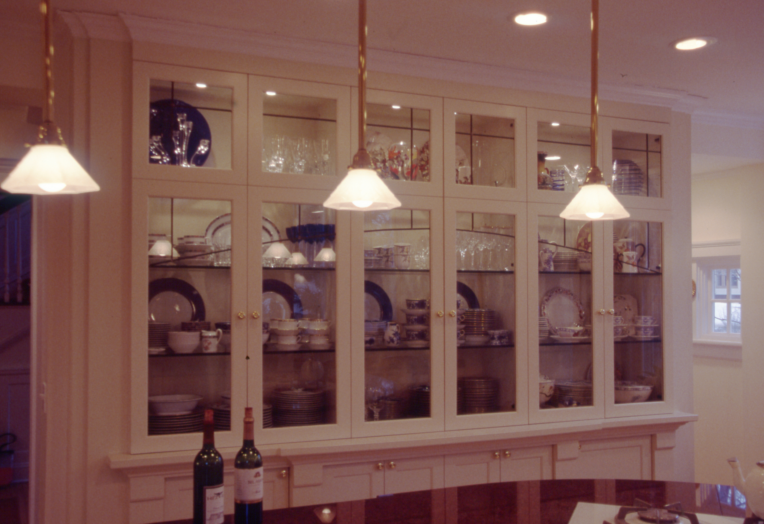
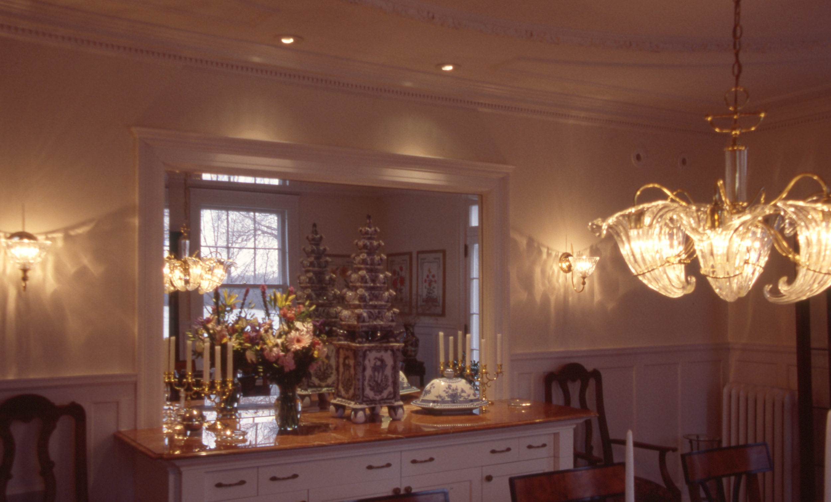
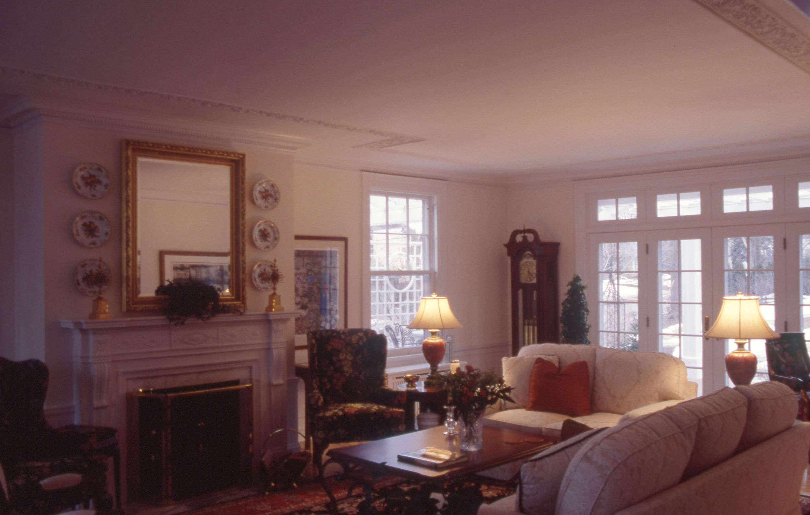
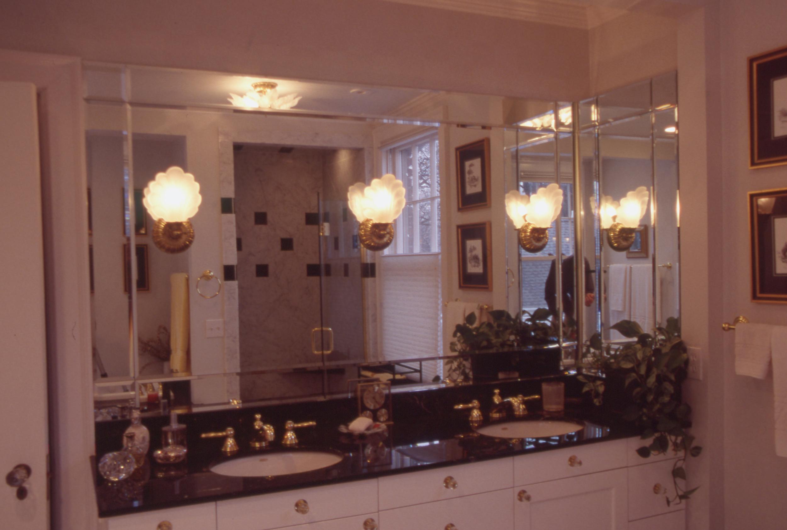
The homeowners had lived near Lake of the Isles for years and very much wanted to purchase this house. When it came on the market, they made an offer, and we worked together to masterplan how to redevelop the site. The original garage, located in the middle of the backyard with its drive off the side street, was demolished and its brick was salvaged, to be used elsewhere on the project. We designed a new garage, accessed from the alley, allowing the yard to become a series of raised and sunken gardens. The garage has a potting shed and a pergola that connects it to the new rear entry. The main elliptical garden was designed to reinforce the axes established by the house and its new French doors, additions, and terraces.
All four floors were remodeled, with the new kitchen relocated to improve main level circulation. The dining room opens up better to the lake, and the living room now opens by way of French doors to a terrace overlooking the backyard and its gardens. Upstairs, a sleeping room was selected for the master bedroom and parts of the second floor were reconfigured for a suite of bath and closets. An oval reading room, with its skylight looking up into the majestic oak tree overhead, was built on the front of the house, providing panoramic views of the lake. It gives rain protection to the front door. The new front terrace looks out across the sweeping east lawn to the lake and creates new opportunities for plantings.
Construction: Stonehenge Construction
Photography: Rich Laffin
