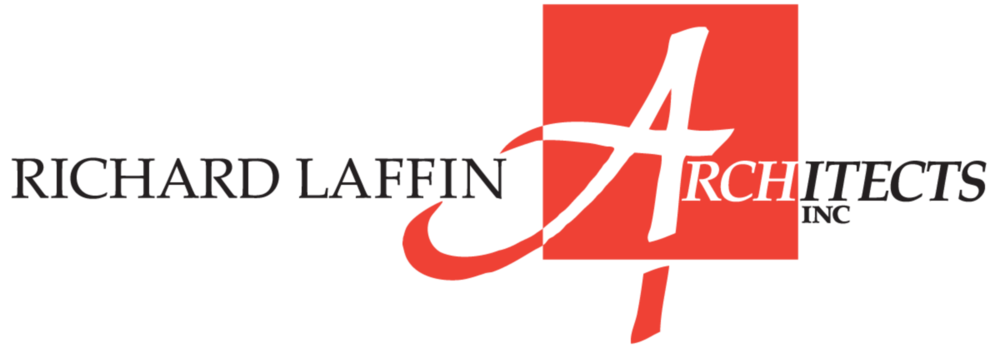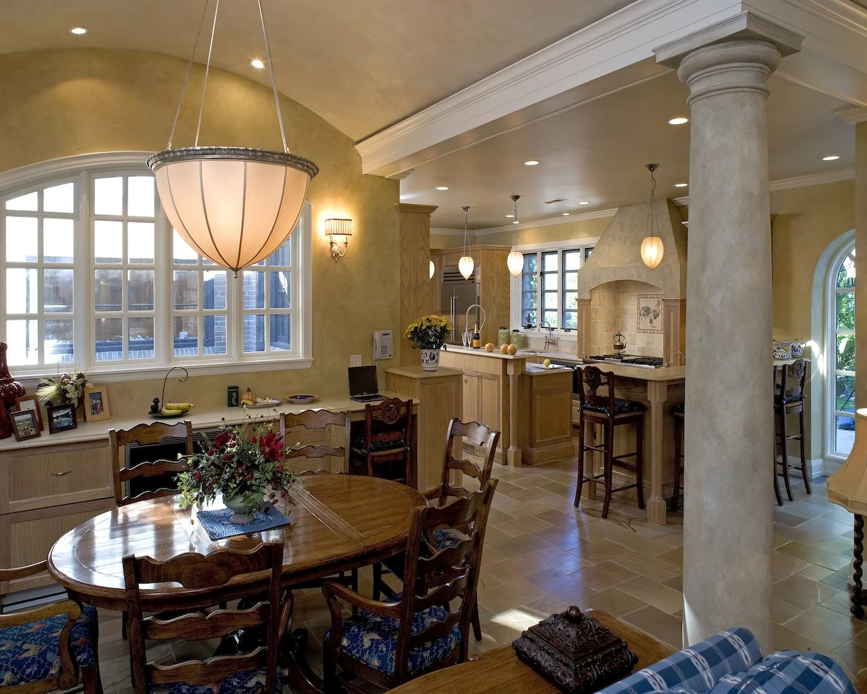
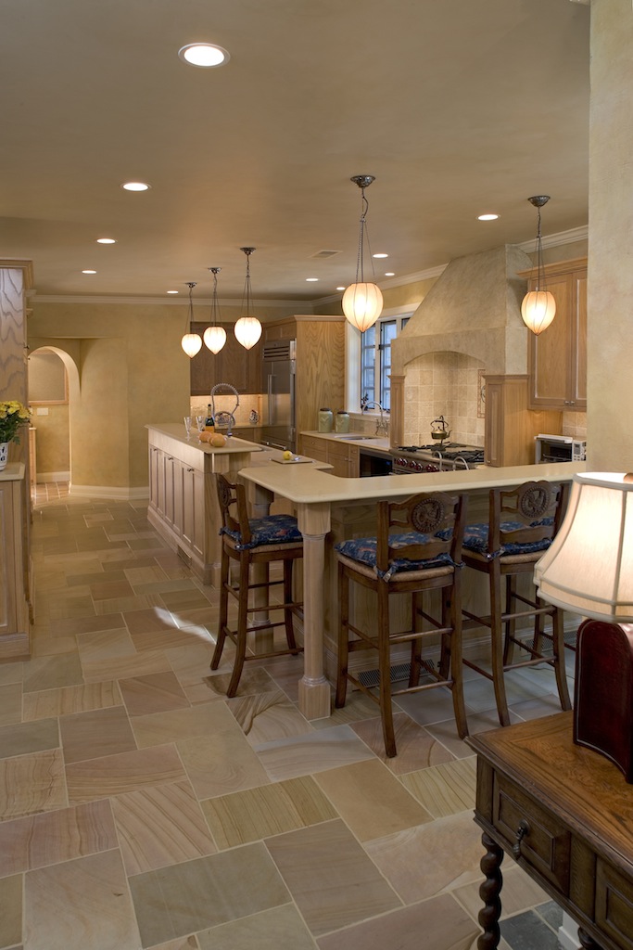
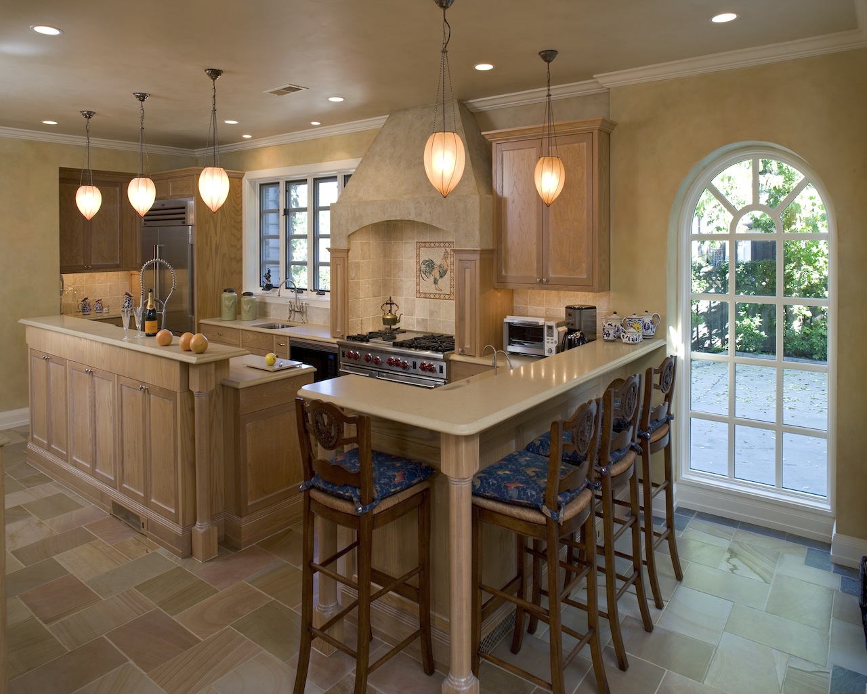
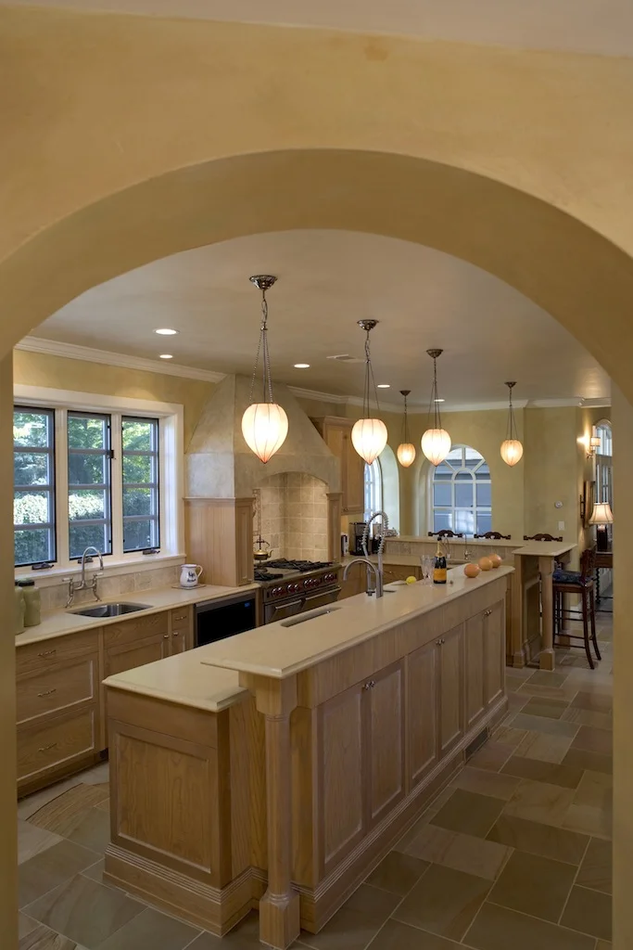
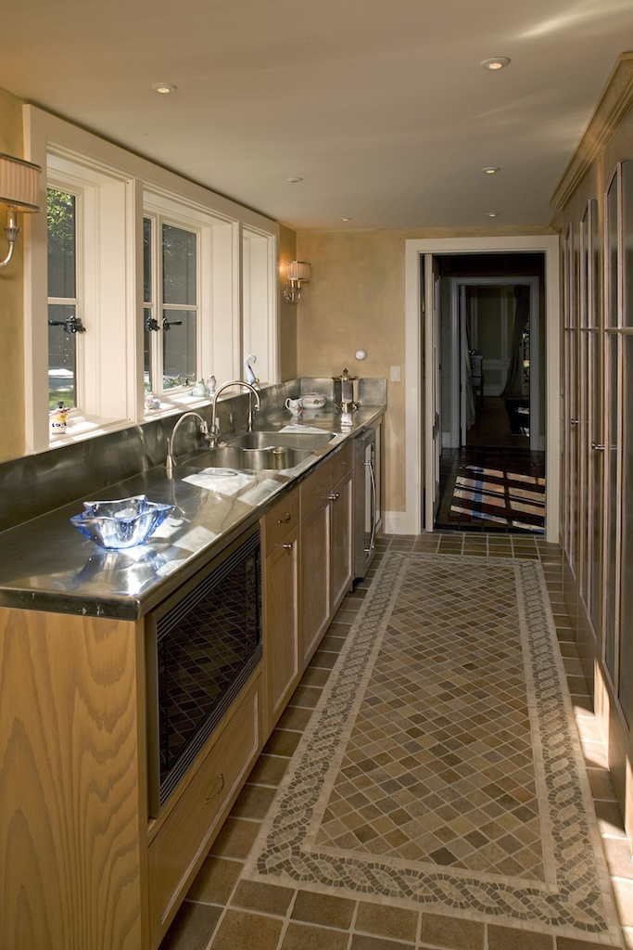
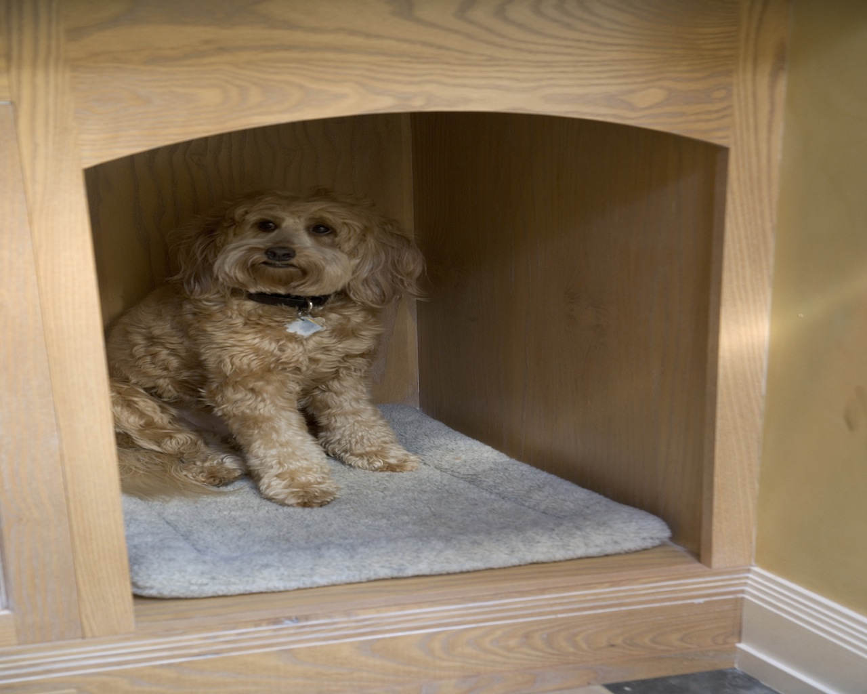
The principle work on this beautiful home on the east side of Lake Harriet centered on undoing an unfortunate previous kitchen remodeling. The new kitchen opens up in all directions to the lake view, to the dining room via a butler’s pantry, to a family room, and to the back entrance from the garage. The cooktop and decorated hood are the focal points in the kitchen. The peninsula allows for casual dining in lieu of sit-down meals in either the formal dining room or the adjacent informal eating area. The family dog has his own bedded alcove built into the peninsula, with a new low-sill window so he can watch the action outside. Interior finishes include bleached oak cabinets, Venetian plaster, and stone floors.
Construction: Purcell Quality, Inc.
Interior design: with Bonnie Birnbaum
Photography: LandMark Photography
