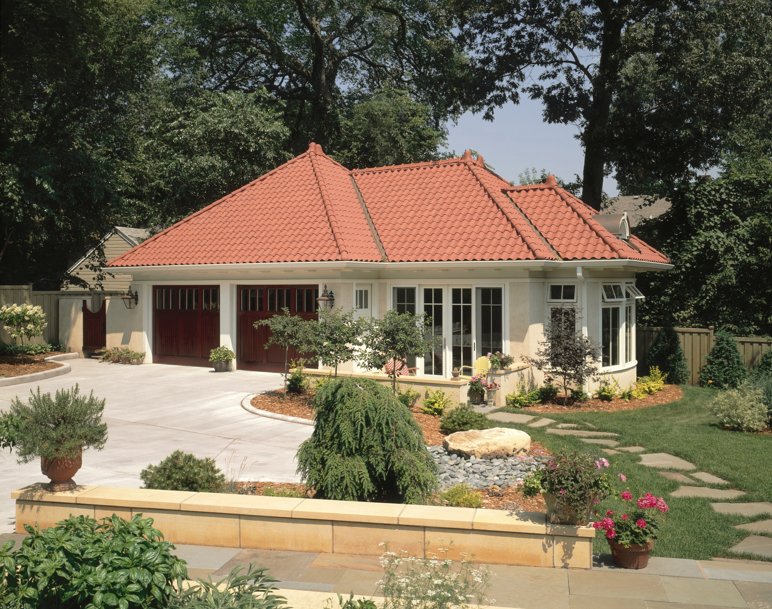
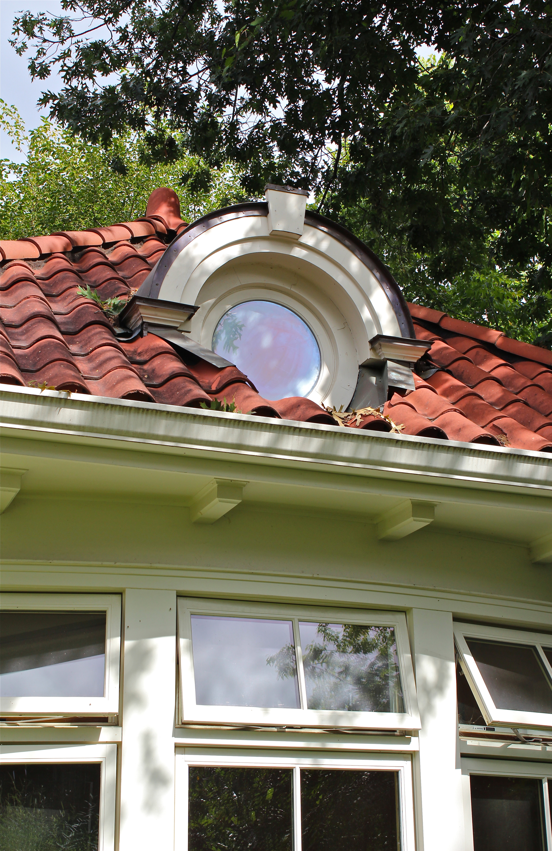
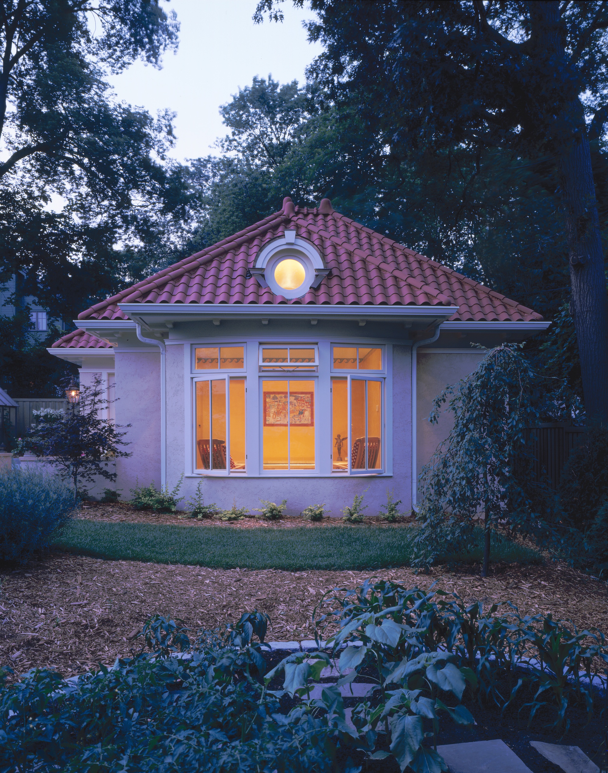
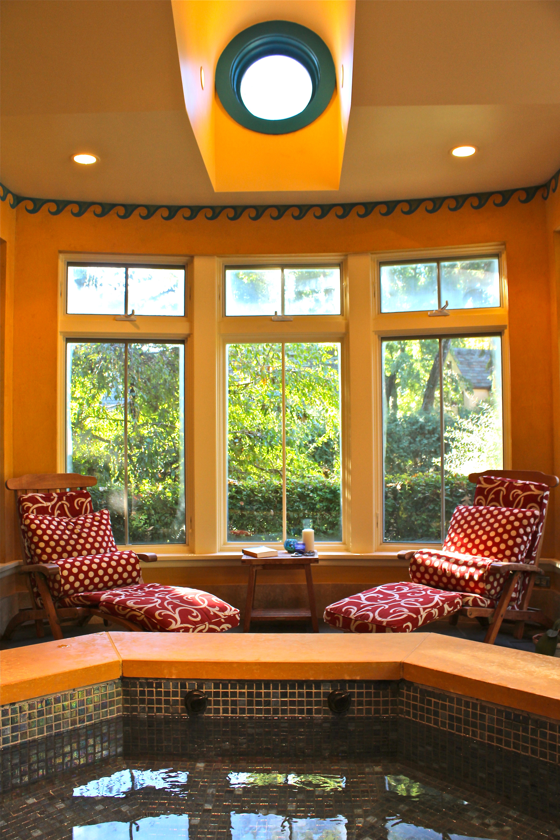
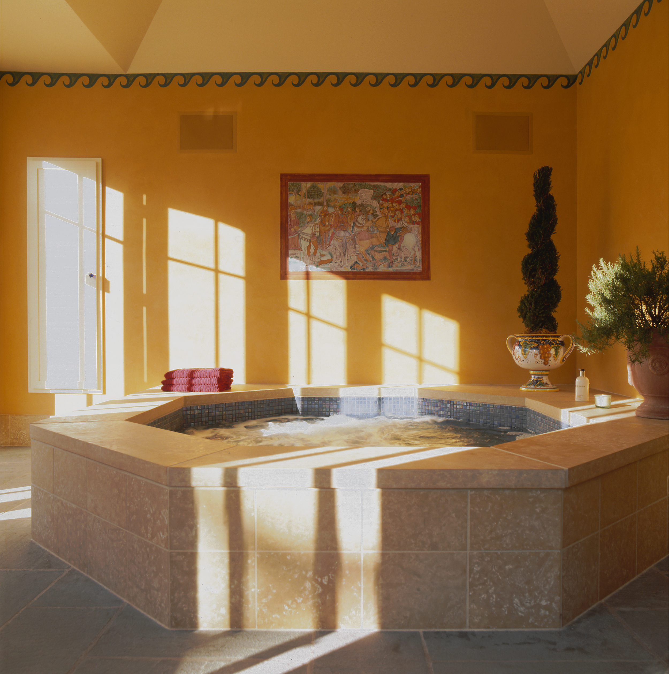
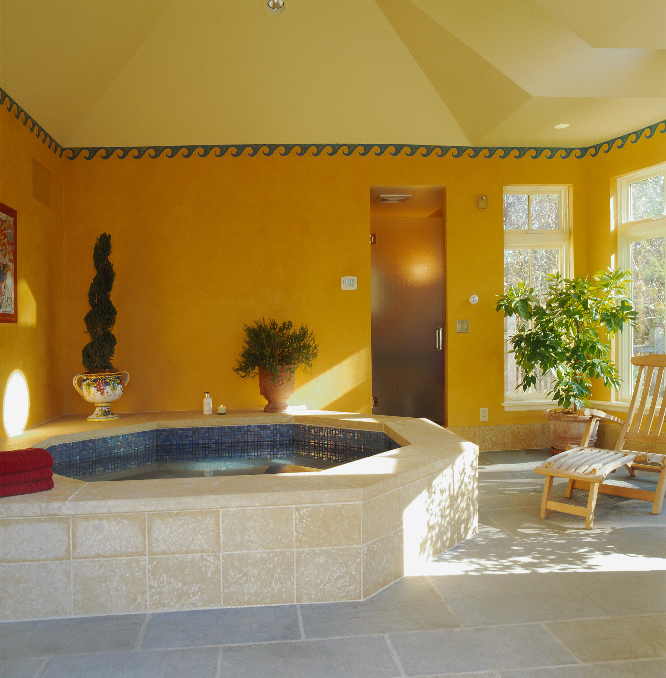
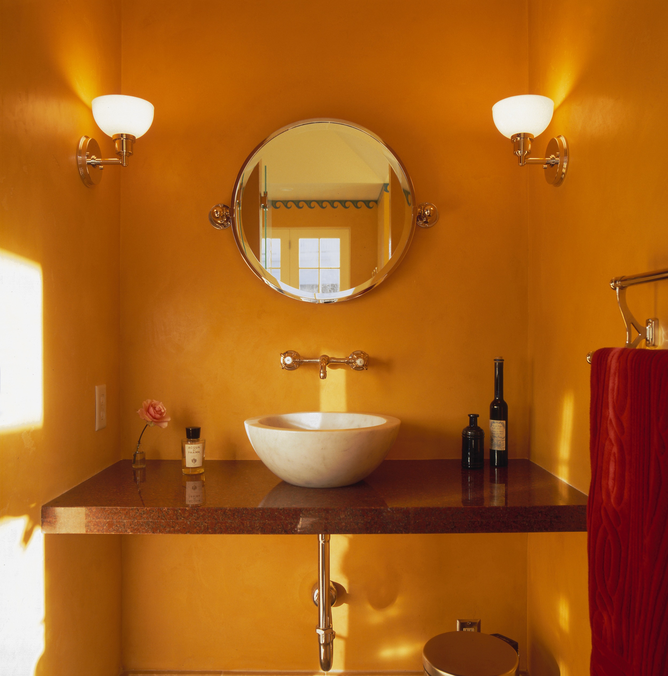
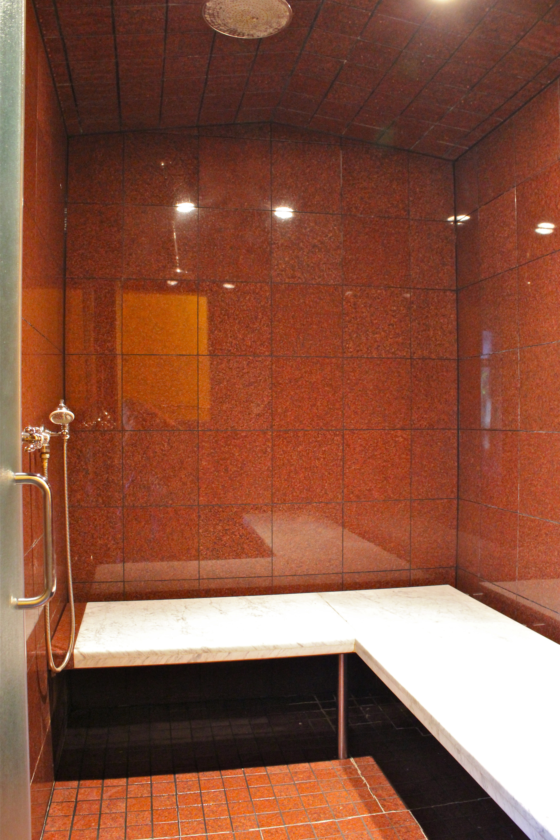
This Italianate house on a deep lot in south Minneapolis had a cramped tuck-under garage, an unruly backyard, and drainage problems. The owners wanted to build a new structure that would screen unsightly views into neighbors’ yards and manage that corner of their property. Along the way, we added a spa on the garden side of the outbuilding, with tall windows to let in south light and open to views of the new planting beds and footpaths. It also acts as moist room for their orange trees and topiary during the winter. The high circular window in the dormer gives them a vantage point from the whirlpool to admire the full moon thirteen times a year. Just beyond is a small anteroom with a lavatory dedicated for the male client’s morning shaving ritual; he uses it all twelve months of the year. Behind that is a steam shower faced with red granite. The principal paint colors are all derived from four tiles purchased on a business trip to Italy that are mounted on the wall behind the whirlpool.
Construction: TreHus Builders
Photography: Andrea Rugg Photography and Rich Laffin
