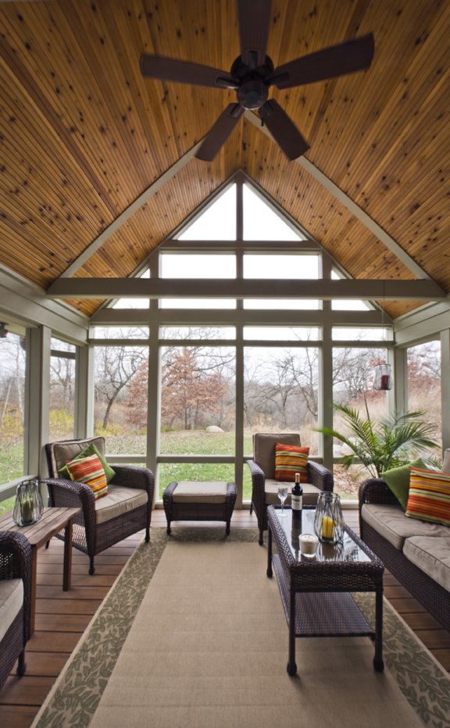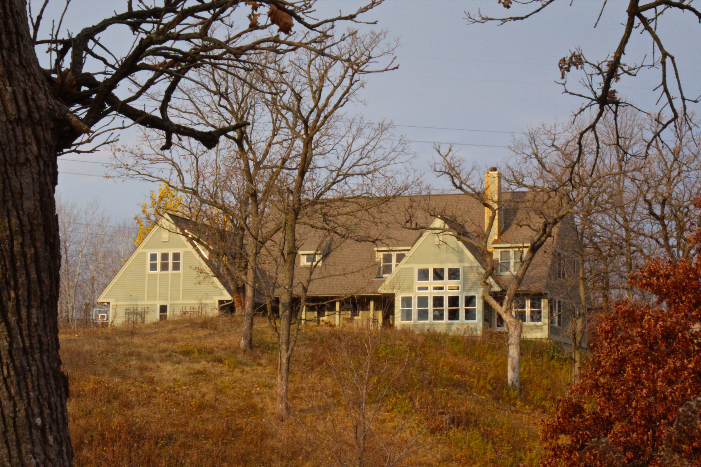
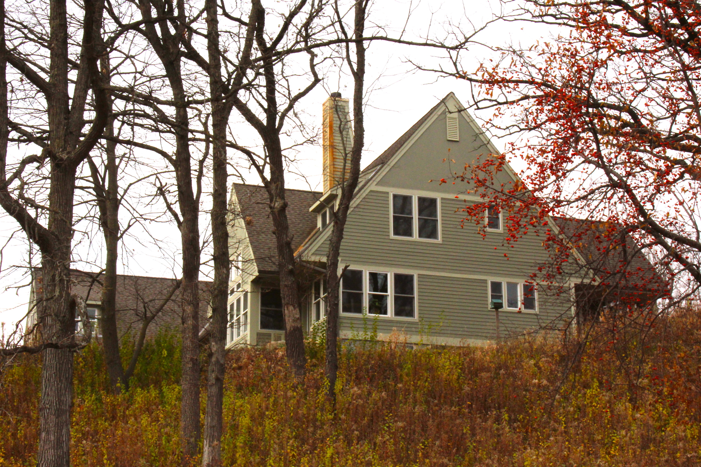
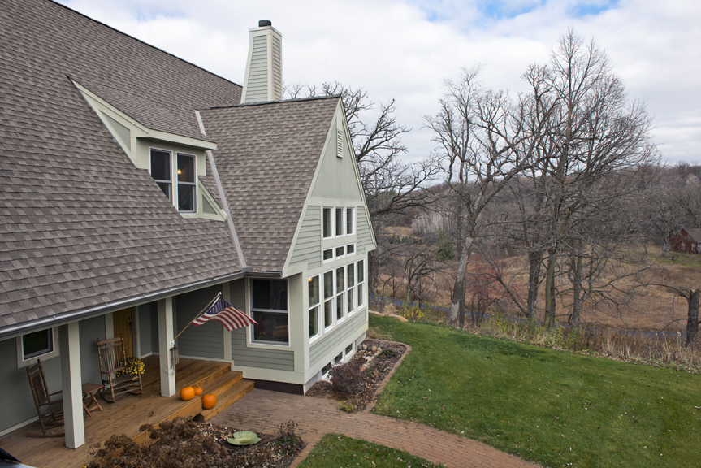
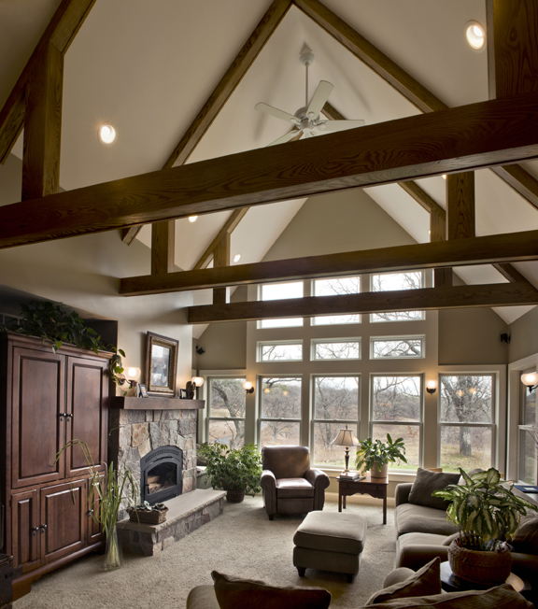
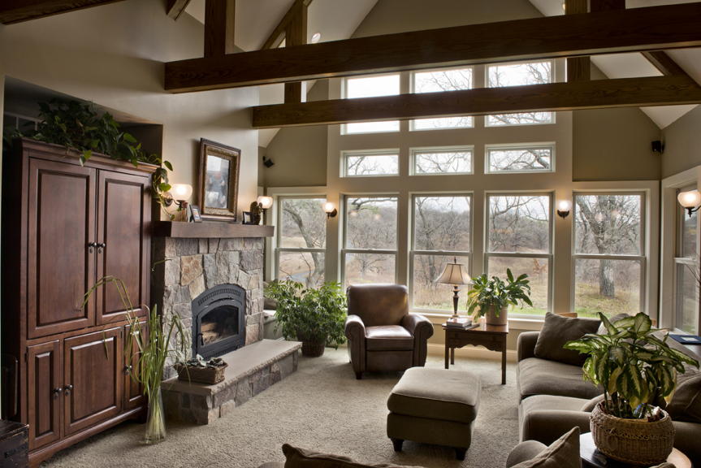
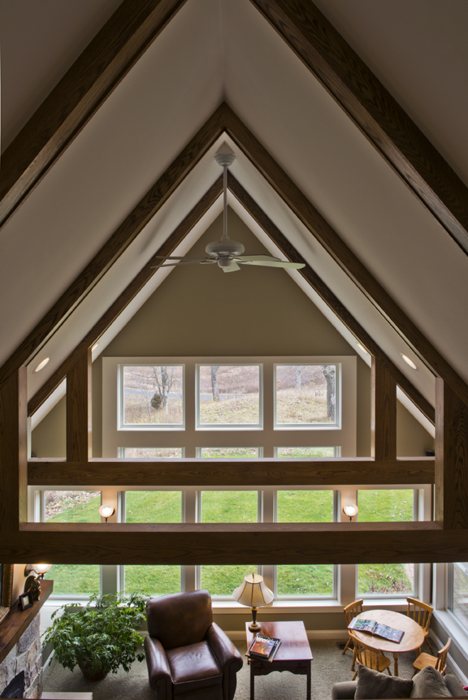
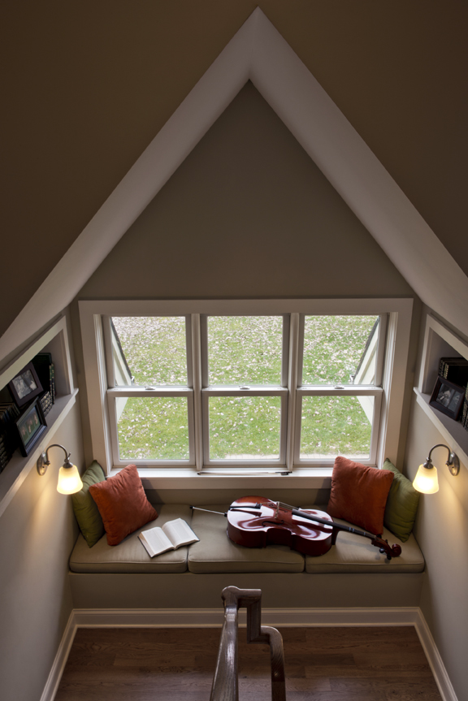
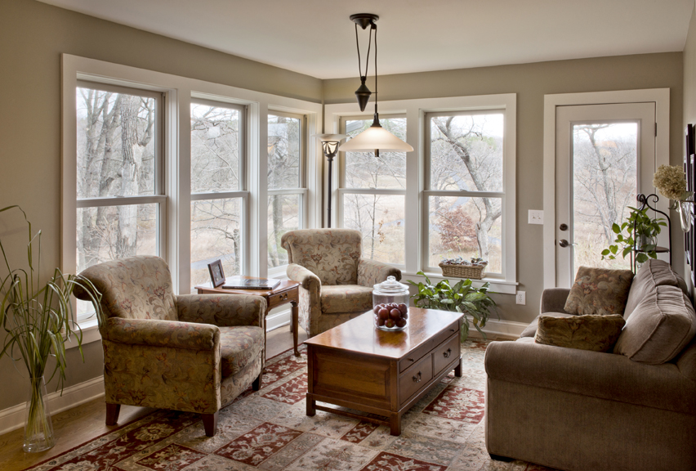
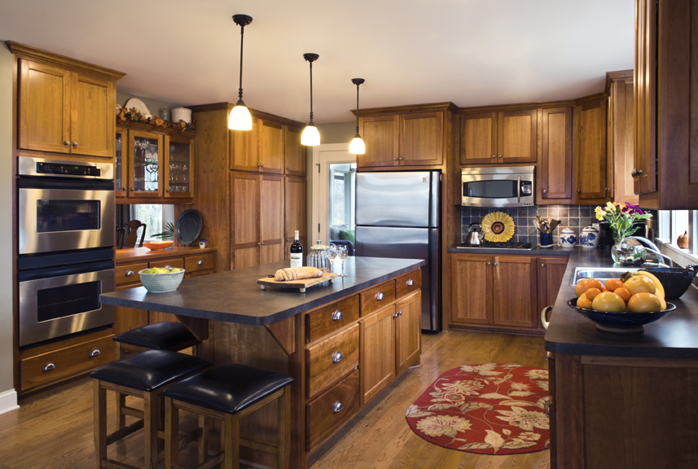
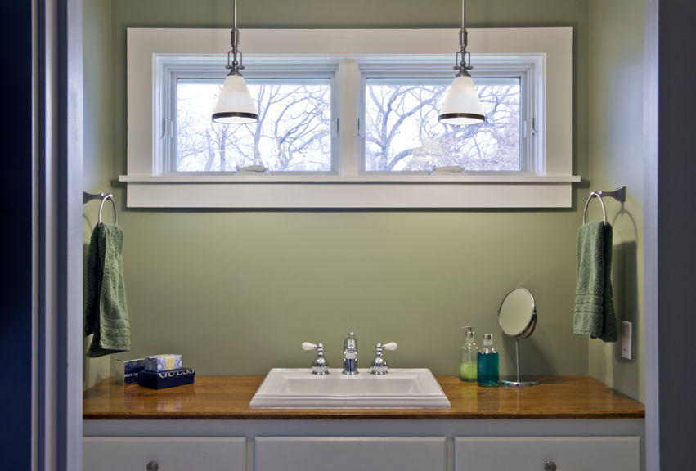
This new home for a young family was designed with specific views and solar exposure in mind and to avoid specific mature oak trees. The kitchen and the owners’ bedroom suite above are located on the east side of the house for early morning sun. The living room in the center of the house and the family room off the kitchen enjoy the longest views into the woods to the south. The garage and mudroom on the northwest buffer the house from prevailing winter winds. The summer porch is on the cool side of the house, overlooking the children’s play area in the back yard. All bedrooms upstairs enjoy views in multiple directions, and a generous home office above the garage also has sweeping vistas. In contrast, a window seat at the stair landing provides a more intimate away space.
Construction: Hubbs Construction, Inc.
Photography: Rhea Pappas Photography and Rich Laffin

