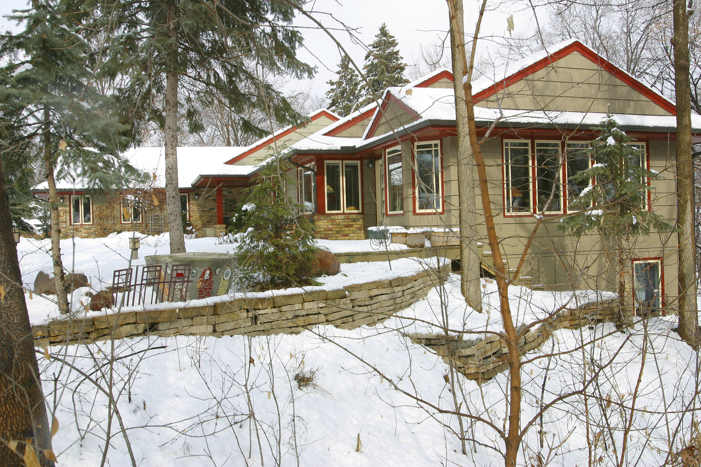
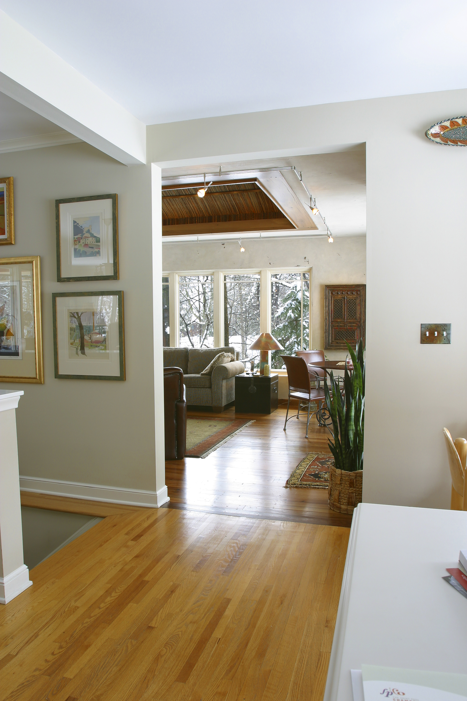
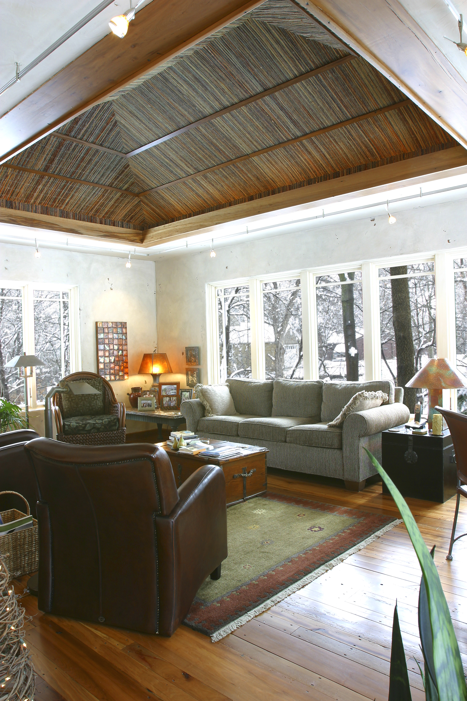
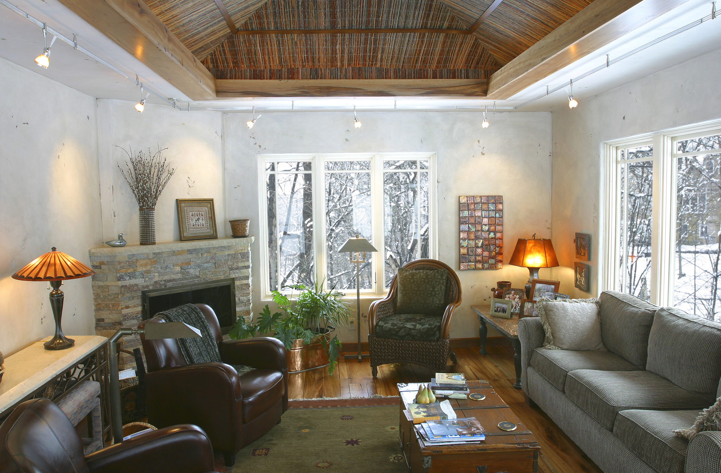
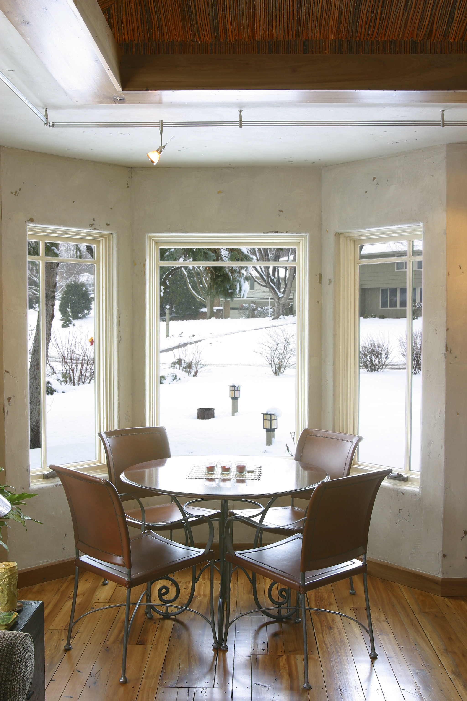
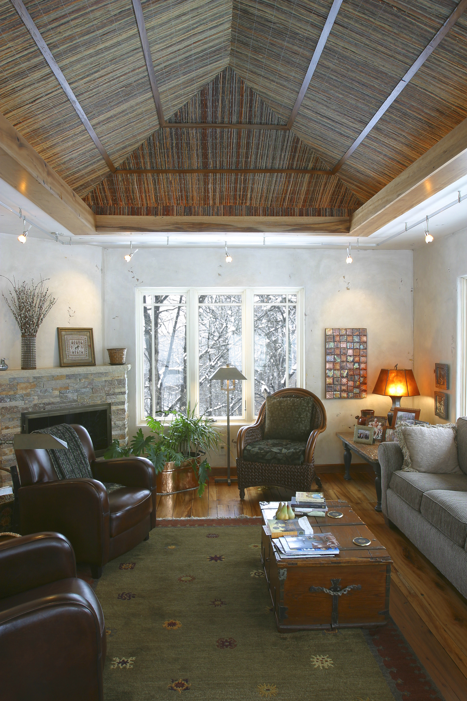
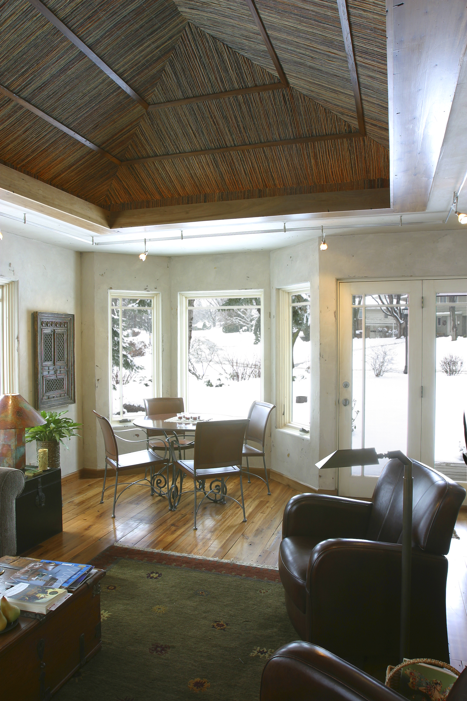
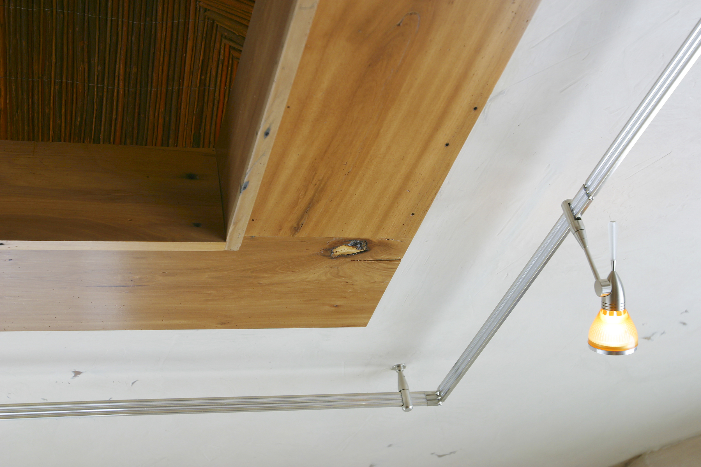
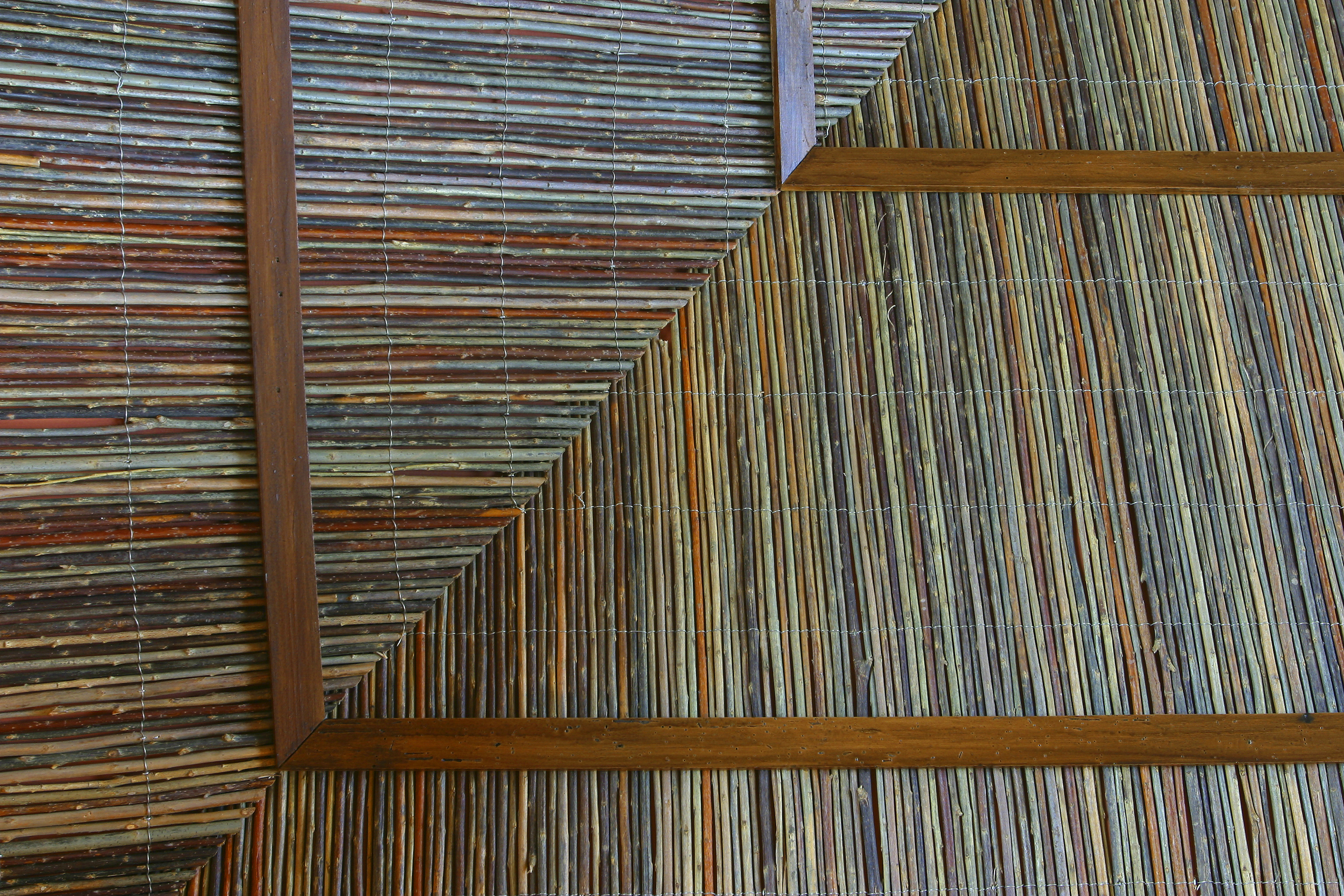
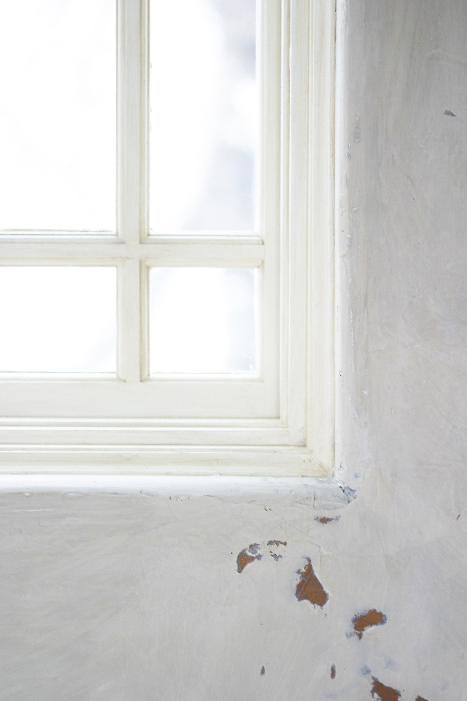
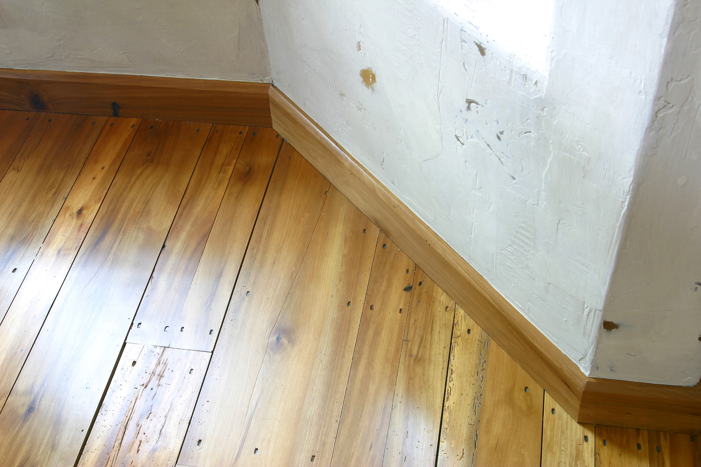
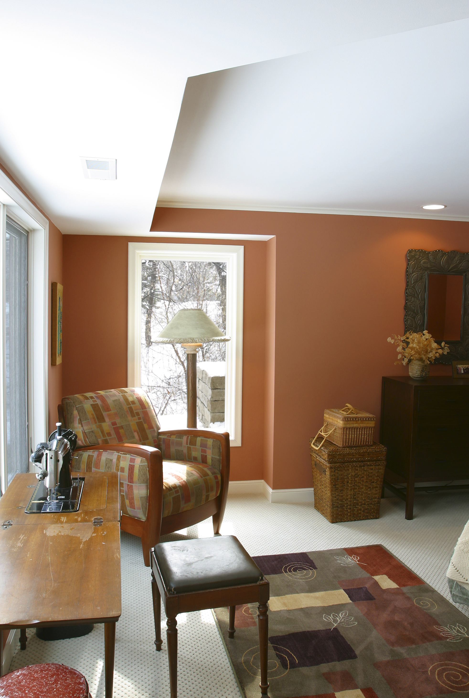
This house in Saint Paul’s Highland neighborhood is perched above a wooded ravine. However, its south end, with the greatest potential for dramatic views, was cut off from the exterior. The addition connects the kitchen to the woods by way of a new informal sitting room, including a dining area looking into afternoon gardens surrounding a new deck. The reeded vaulted ceiling was inspired by a discussion of the Japanese room at the Minneapolis Institute of Arts. Floors are reclaimed hardwoods, and the walls were plastered by a decorative painter. The lower level now has a guest walkout bedroom. And exterior limestone stairs now connect the upper gardens to the lawn below.
Construction: Buck Brothers Construction
Photography: Todd Hafermann Photography
