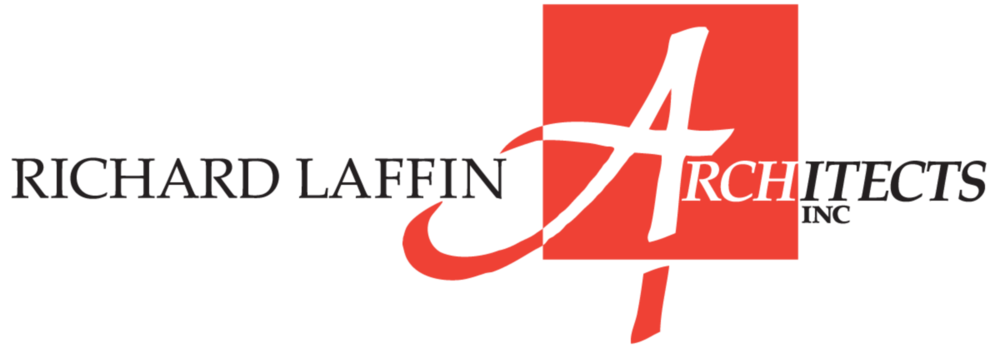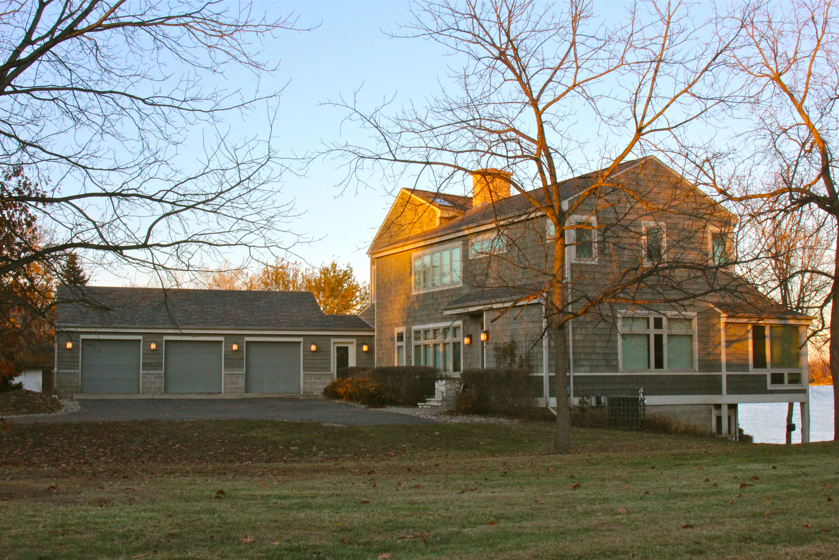
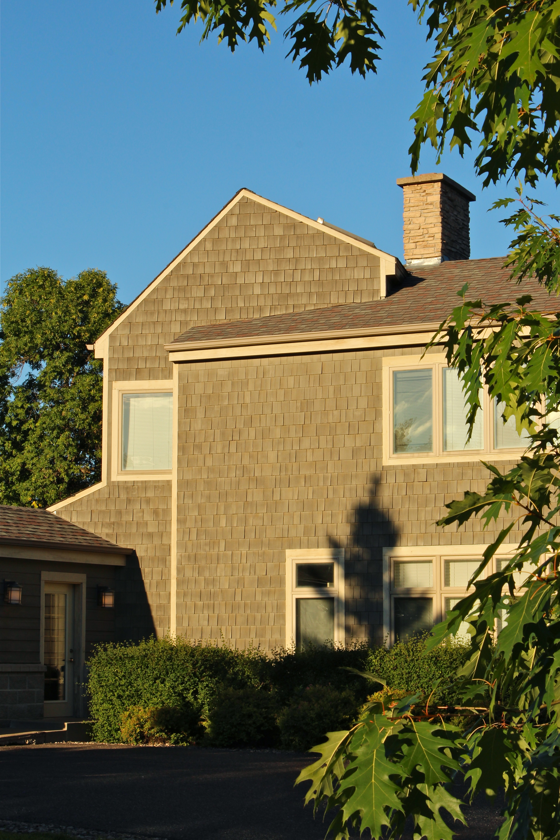
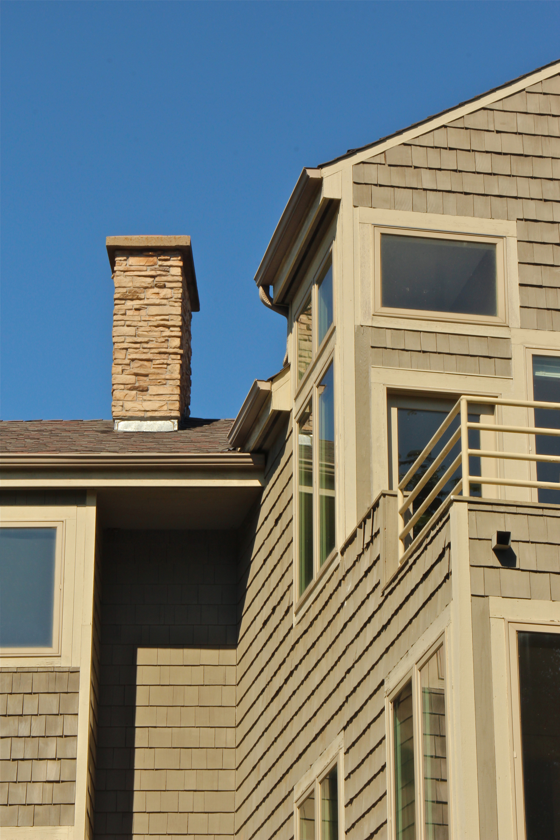
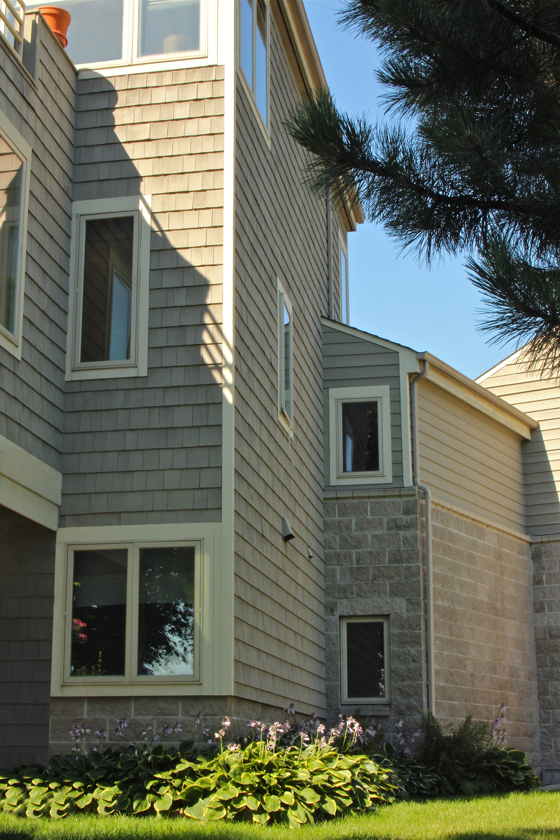
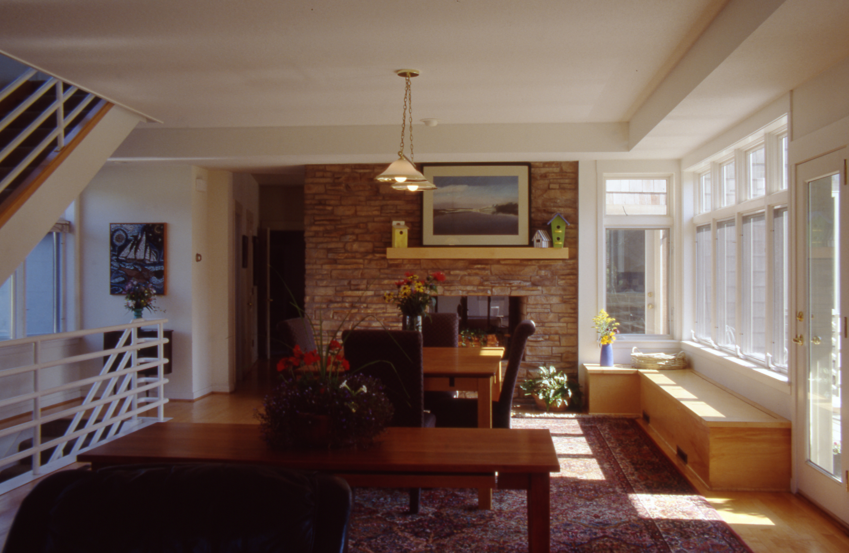
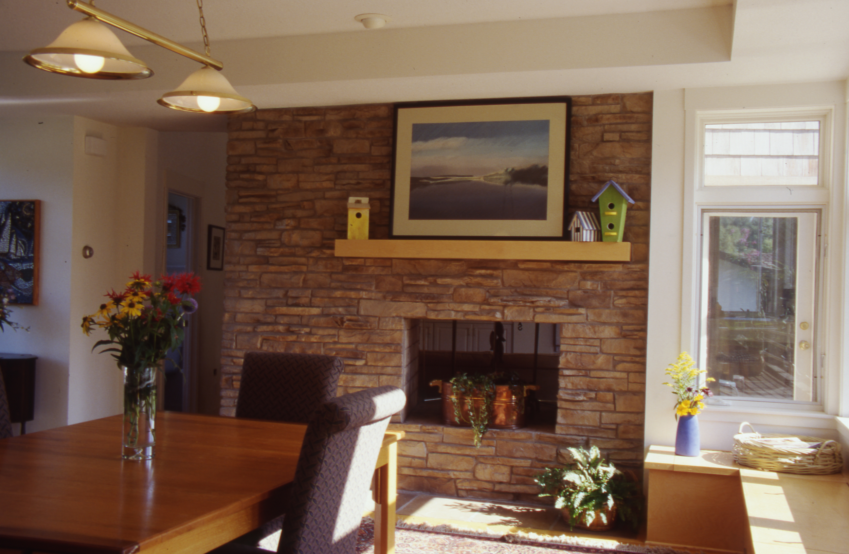
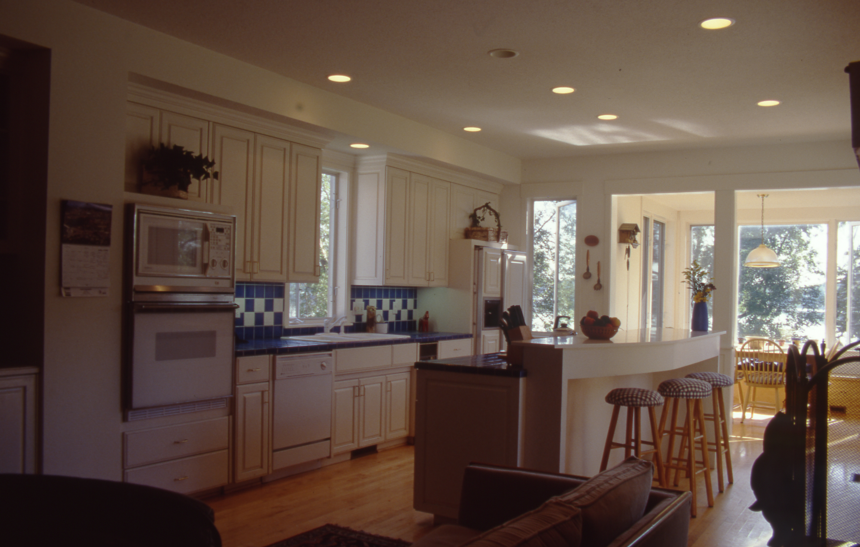
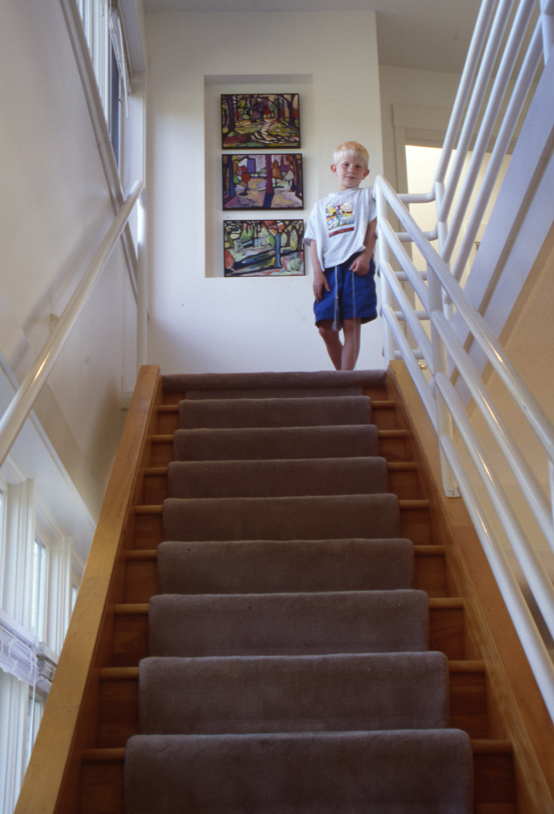
This new house on the west side of Gervais Lake is comprised of three simple rectangles, which pinwheel around a central stone fireplace rising through three floors. The principal rectangle, which contains the more public functions of the house, as well as the four children’s bedrooms upstairs (all on the lake side), was designed to fit on the reused foundation of a ranch house that was relocated to another site. Windows are placed strategically on the street side for privacy and abundantly on the lake side. The second rectangle, for vehicles (and boat storage below at lake level), is oriented perpendicular to it to create an L-shaped entry court. The third form is oriented northeast at an angle toward to longest view up the lake; it contains the kitchen and eating area on the main level, with the owners’ bedroom and deck above and informal living space below.
Interiors are spare; finishes are light in value, to move the sun around. Several solitary windows are located to set up outlooks to unexpected views. Details and hints of color respond to the homeowners’ Swedish ancestry.
Construction: Mike Sonek Construction
Photography: Rhea Pappas Photography and Rich Laffin
